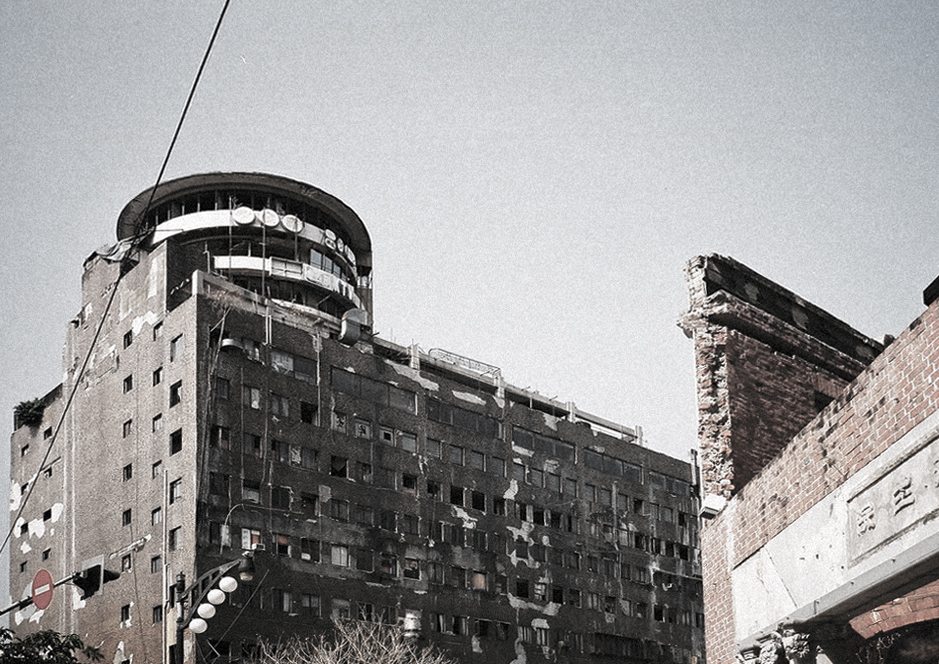DAS.06/
FOREST OF THE ABSENCES
/ 1805
A landscaped cemetery with an abandoned theatre
“The Usefulness of Useless” is a critical concept raised by the philosopher Zhuangzi. The concept deals with the importance of the absences and critical perspectives of the presences. The thesis design is based on the concept and questioning about negative spaces in urban districts. The site is located in Taichung railway station's rear area, and an old theatre (Tengaiten Gekijyo) is hidden within the block.
Faced with the decaying old central area and theatre ruins, the design aims to connect the past while engaging the present. This project proposes a landscaped cemetery (ecological burial) and social welfare facilities alongside the historic theatre. The open landscape brings back people’s memories about the place and gives it the ability to resist replacement by others. By merging two negative spaces to create a new type of urban space, the once useless spaces become useful for the citizens.
The specialized spatial condition of theatres was the maximum use of program-oriented architecture. However, the spatial condition of theatres is so unique that when the area decays, it cannot transform into other programs and become ruins (negative spaces). Ironically, theatres are often the most critical places of people’s collective memories.

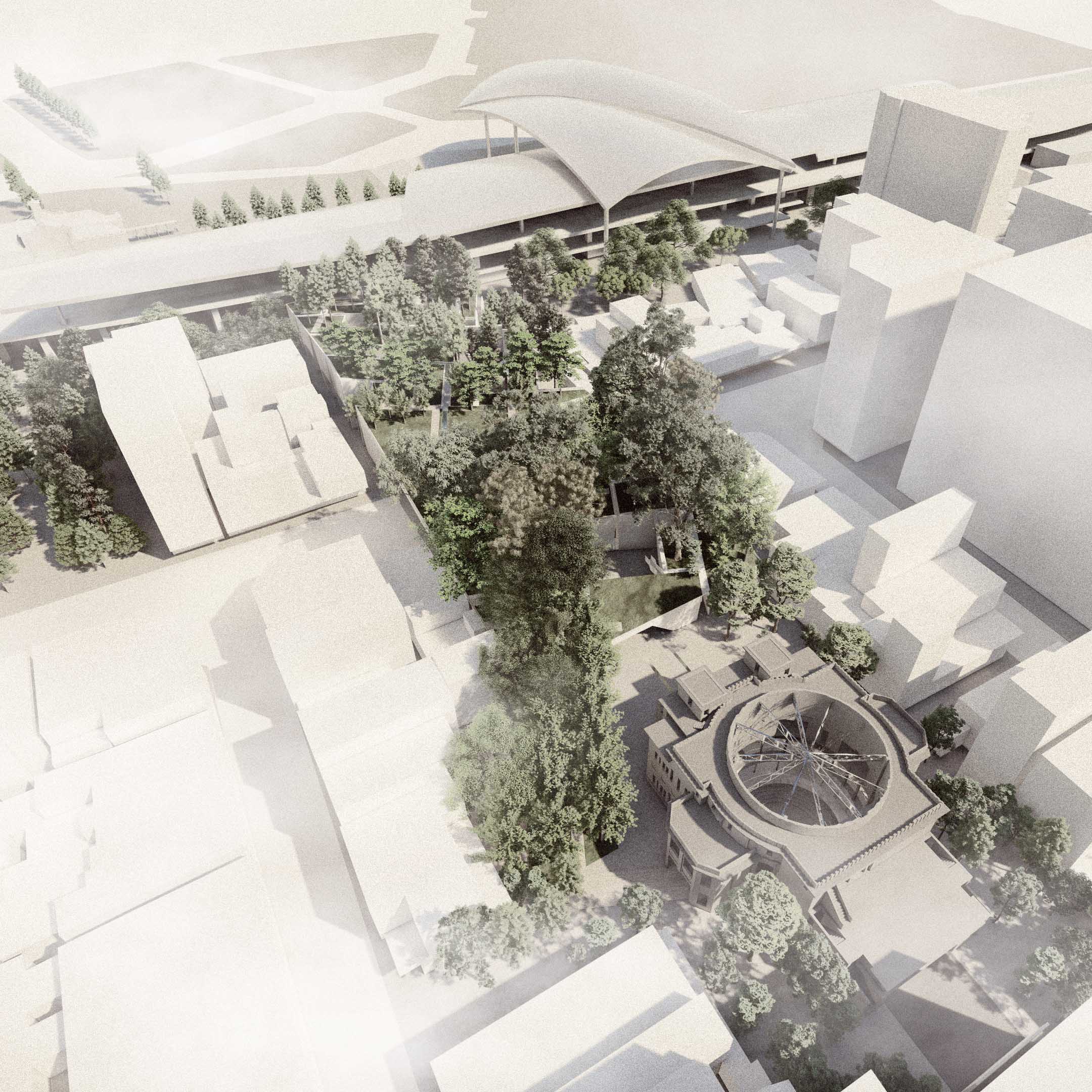
“The amphitheater had a precise and unequivocal form as well as function. It was not thought of as an indifferentcontainer, but rather was highly precise in its structure, its architecture, and its form. But a succession of external events at a dramatic moment in history reversed its function, and a theater became a city. This theater-city functioned like a fortress and was adapted to enclose and defend its inhabitants.”
Urban Expansion & Negative Spaces
The center and periphery of Taichung City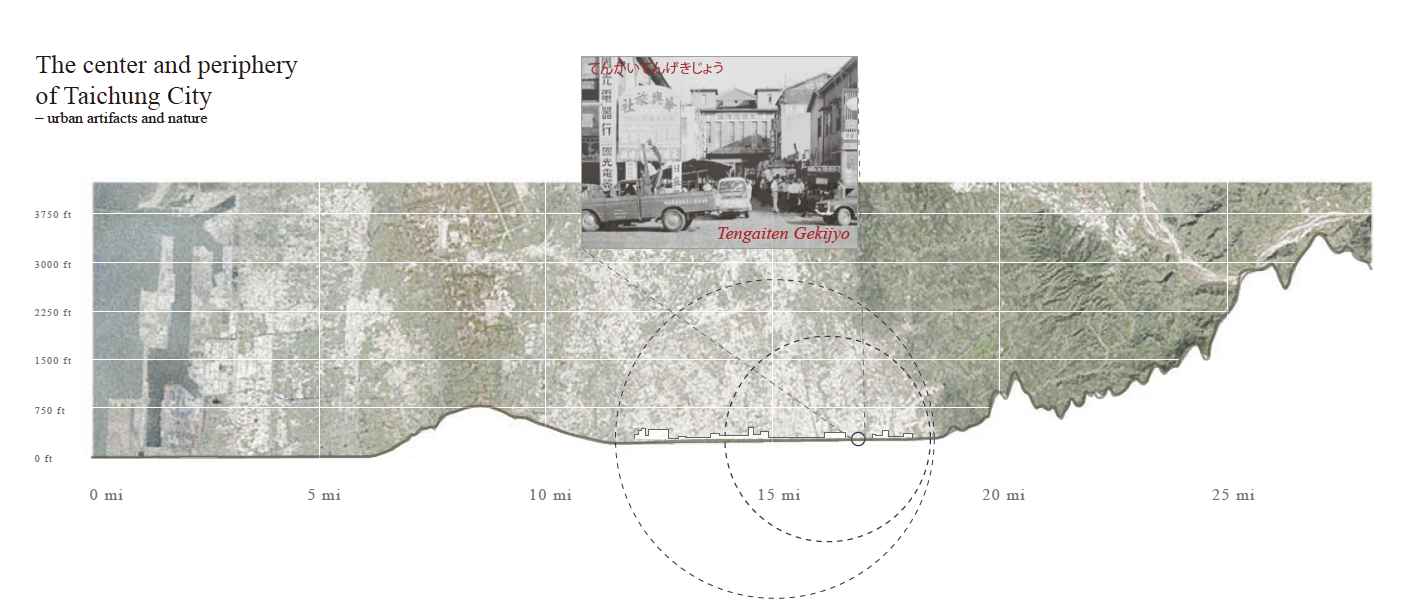
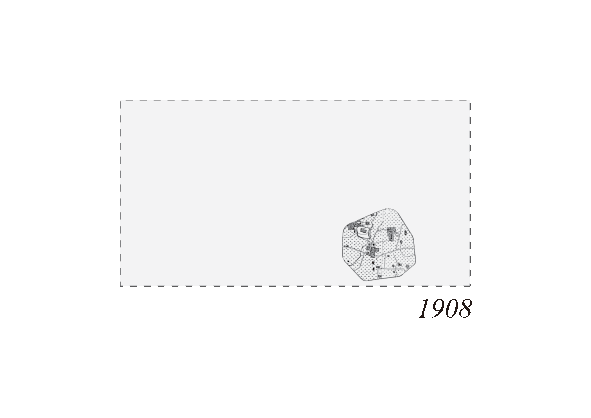
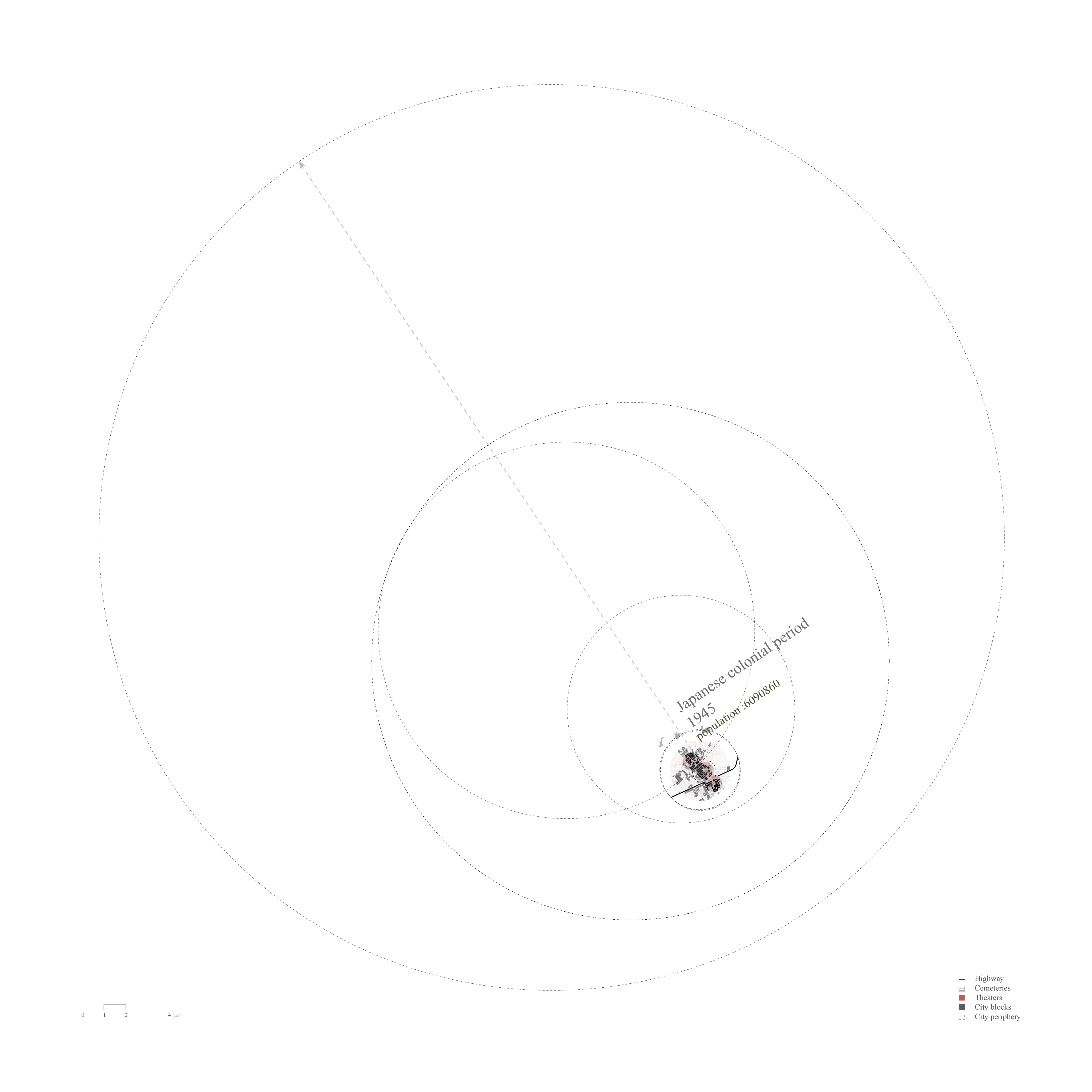
Cemeteries & Theaters
Over the past 100 years, Taichung city has expanded. The city's expansion can be seen from the notation of cemeteries and theaters. Theaters represent the city center, and cemeteries mark the outside border.


Unit prototype
Occupation of Nature
Having nature to occupy the blank space and creating in-between spaces becomes a new type of memorial space. Imagining the void between the trees becomes a space for people to walk through and remember their loved ones. In this case, the unit prototype may have a chance to fit in urban spaces and become a memorial landscape for citizens.
Formation of the unit
I. Lebensraum of trees.
II. Elevating the occupated space and creating underneath spaces.
III. Top-down occupation of nature. The occupation of nature creates in-between spaces for others.
IV. Architecturalization of the nature's occupation.
V. The void in-between is the leftover spaces of nature.
VI. Oblique slabs construct the unit. The slabs not only create voids but also spaces for nature to survive.
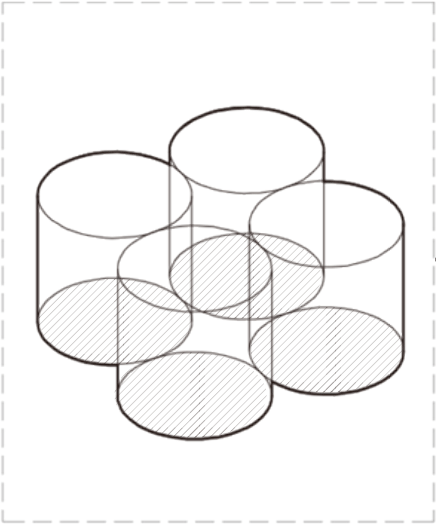
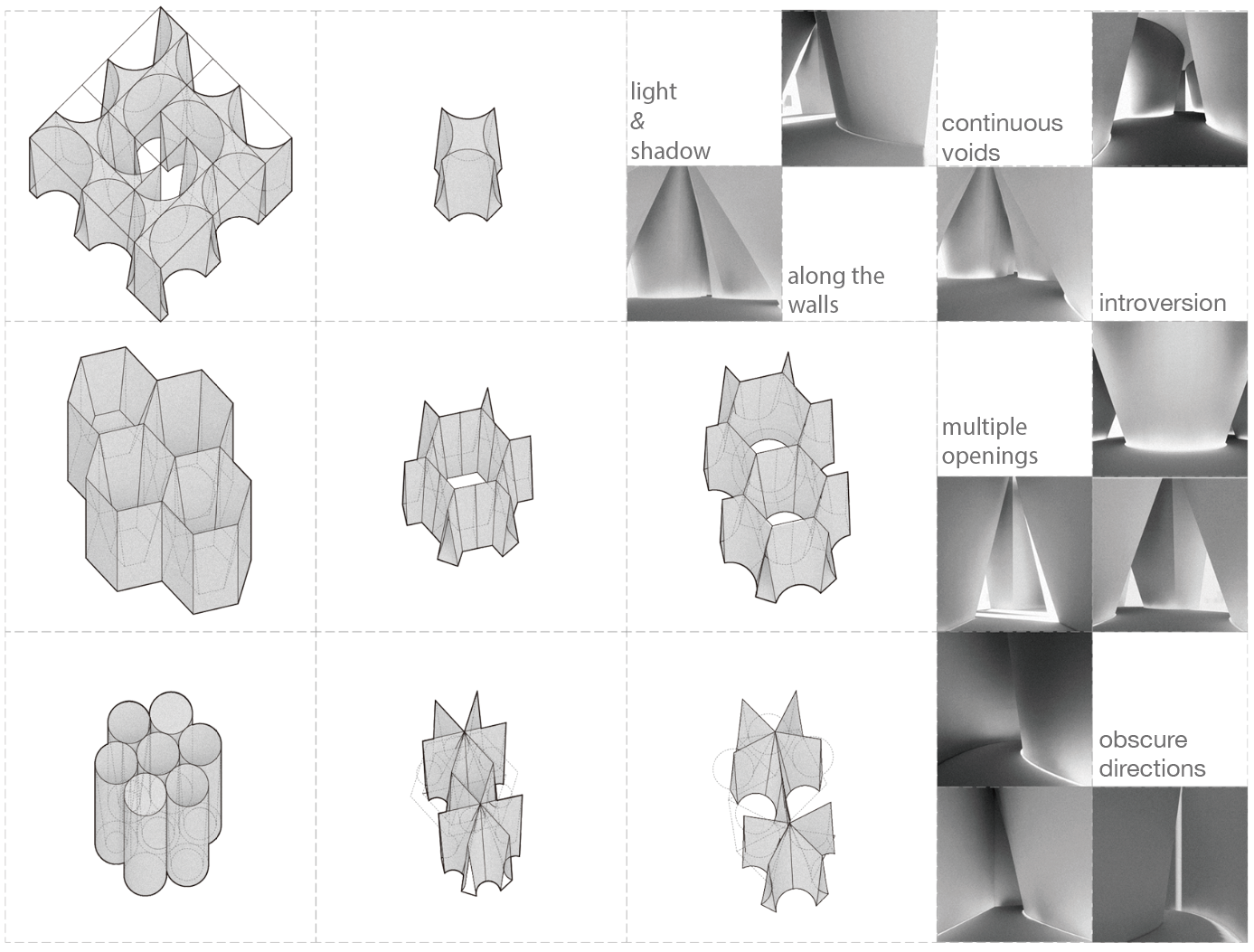



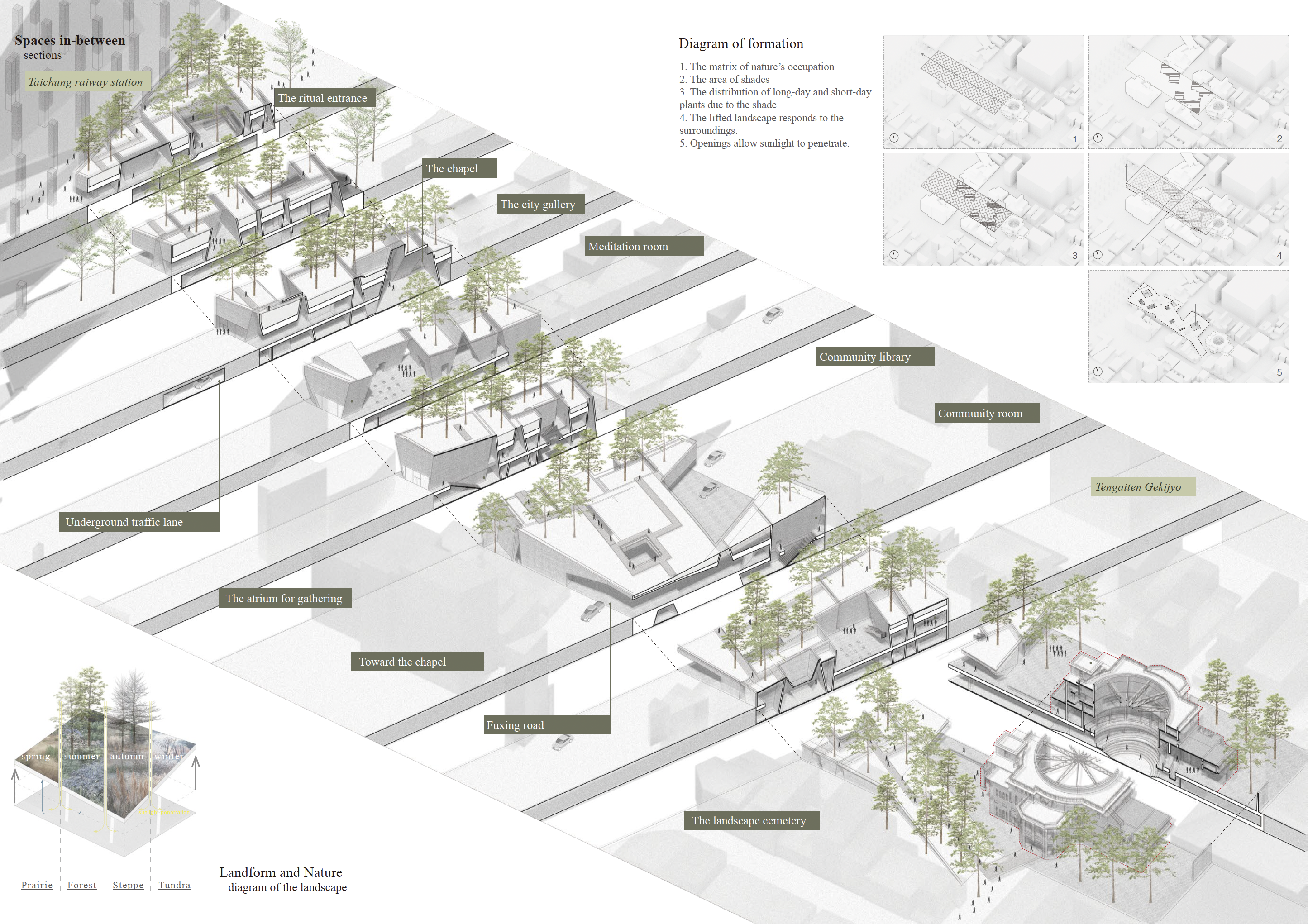
Ruins are traces of the past. When a place decays, nature reclaims its space. The occupation of nature makes the space go beyond function and time, sublimating the place's memory. The landscape of ecological burial has occupied the absence of urban space, creating a new path toward the old abandoned theater.
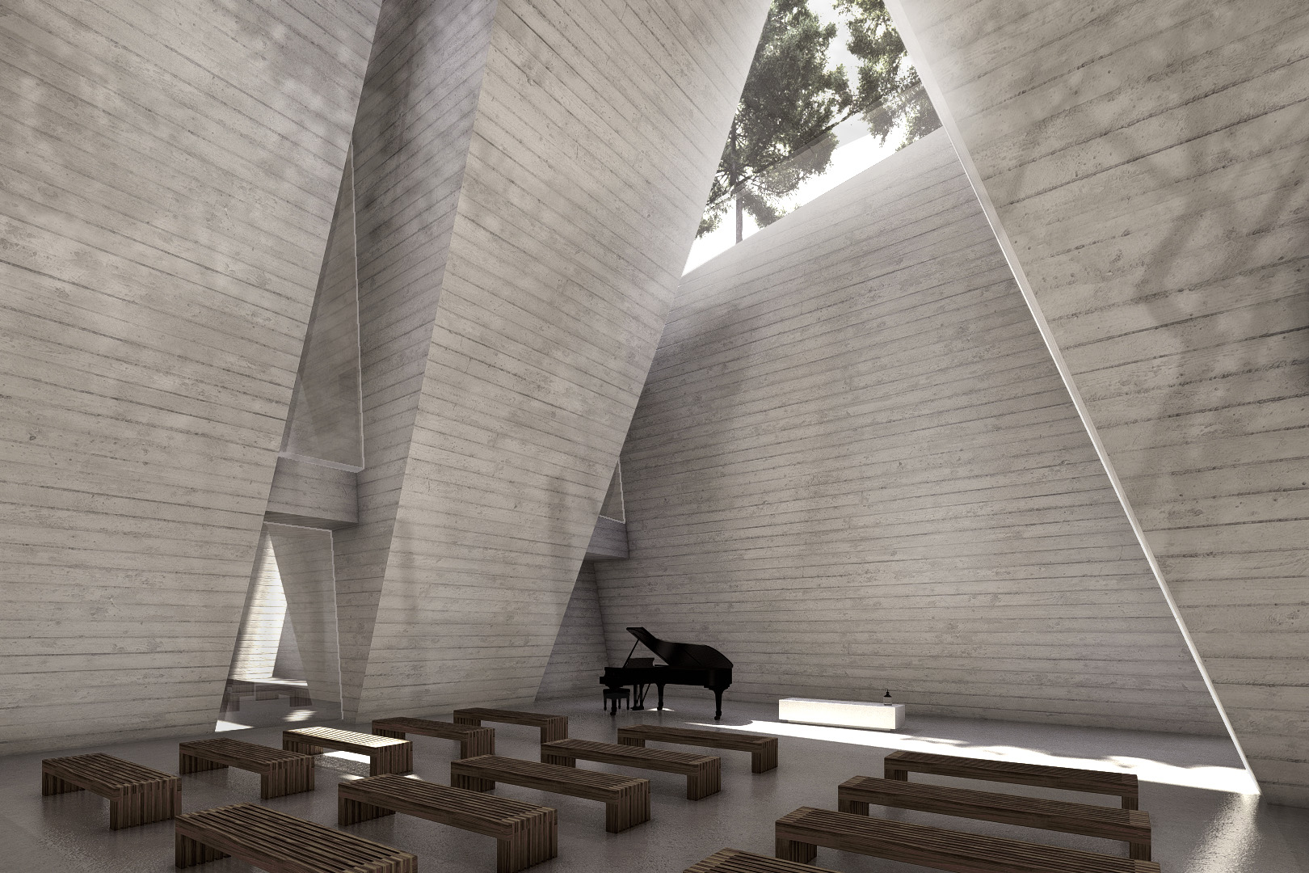


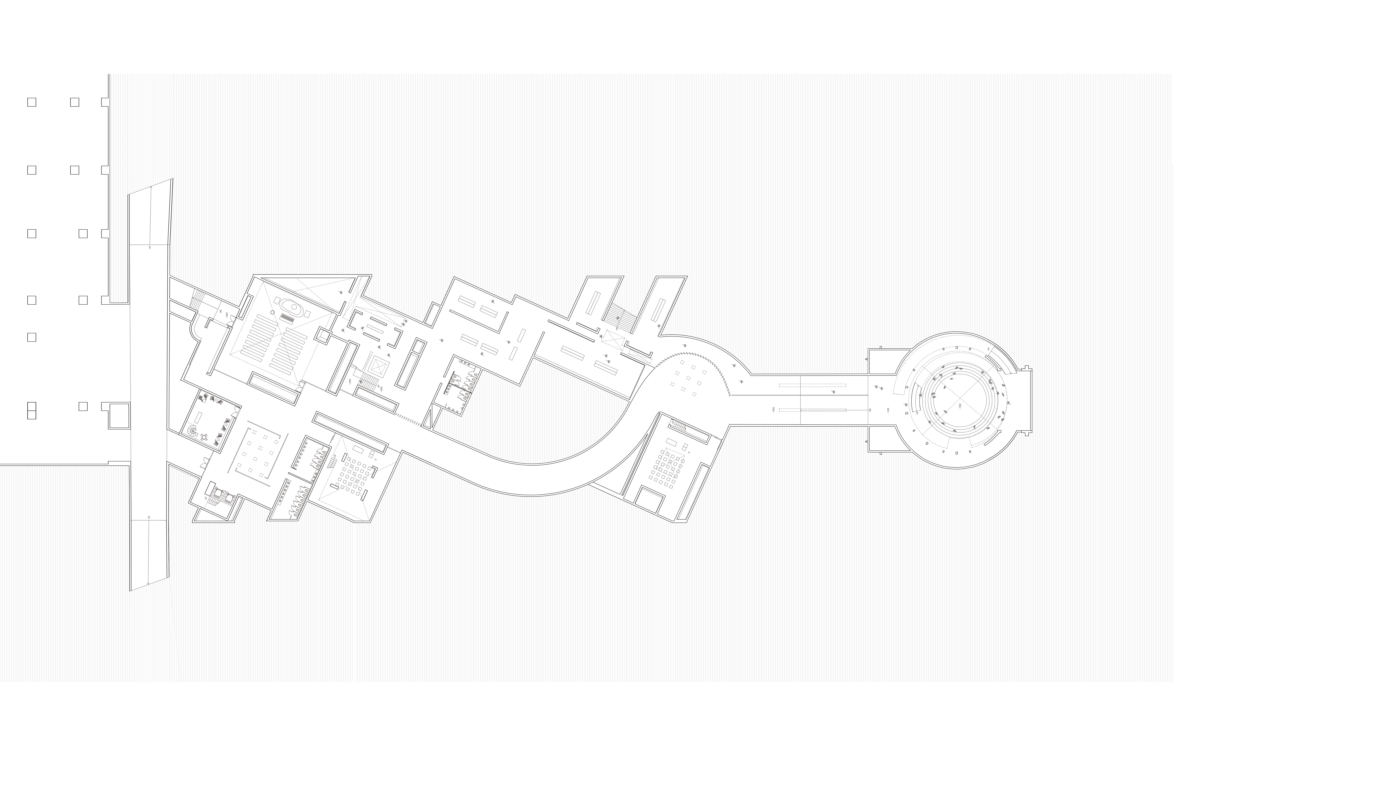
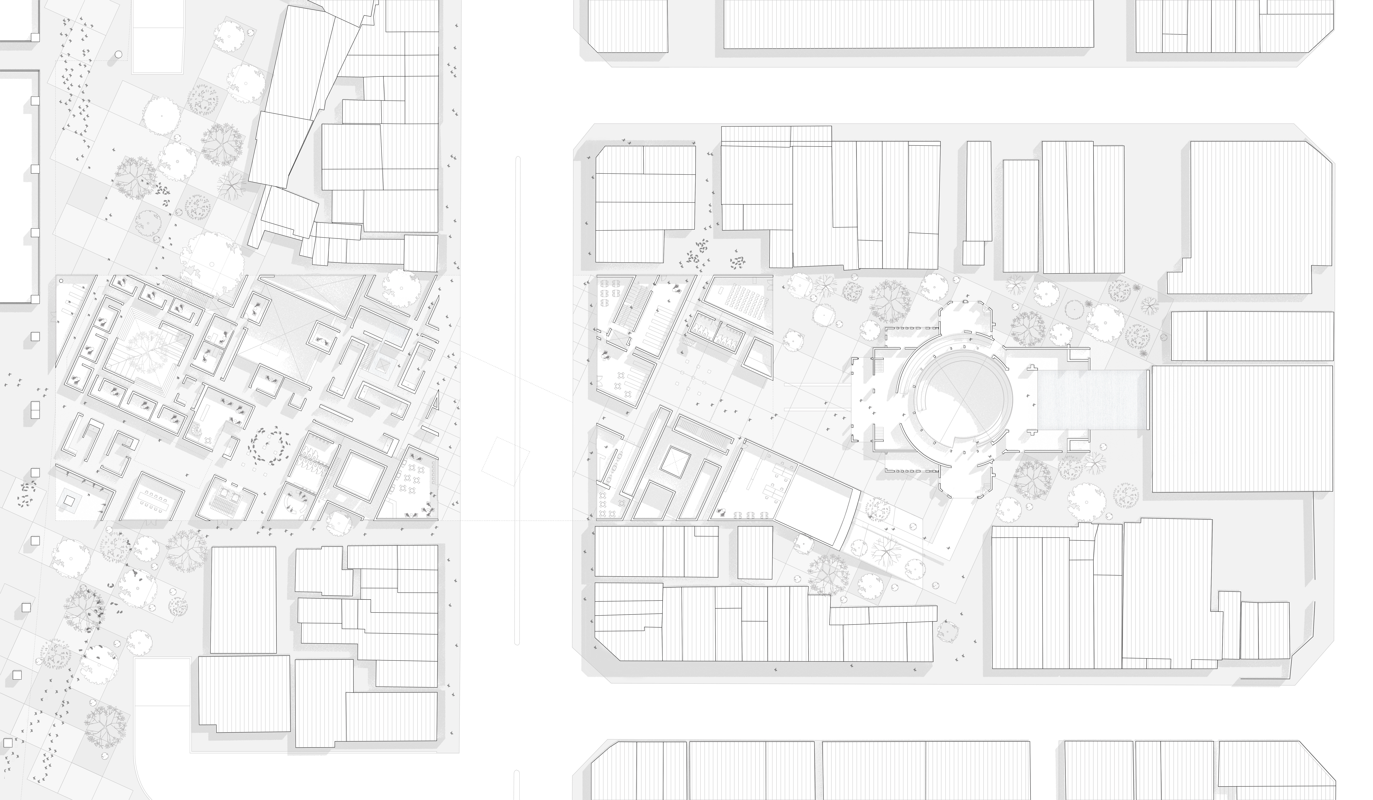
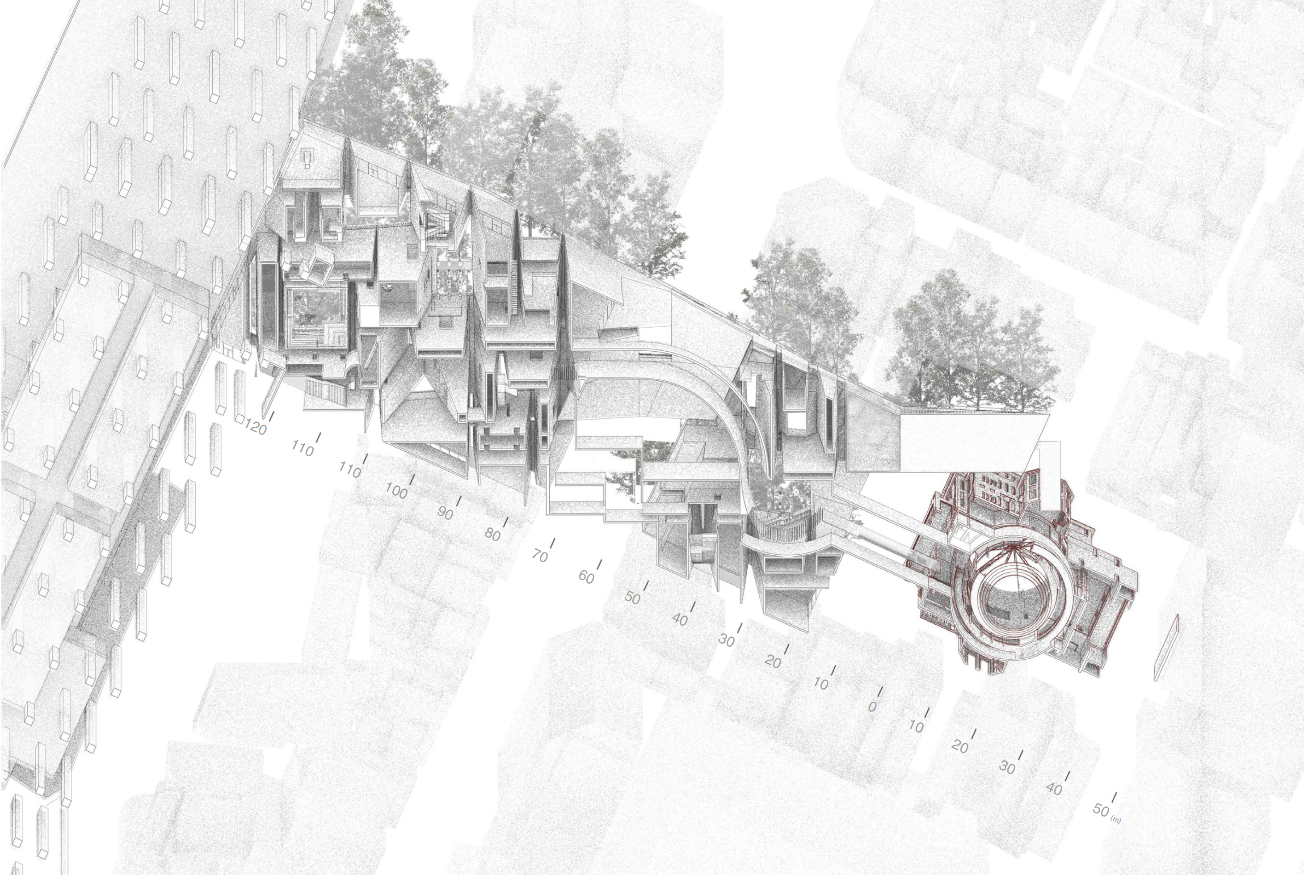








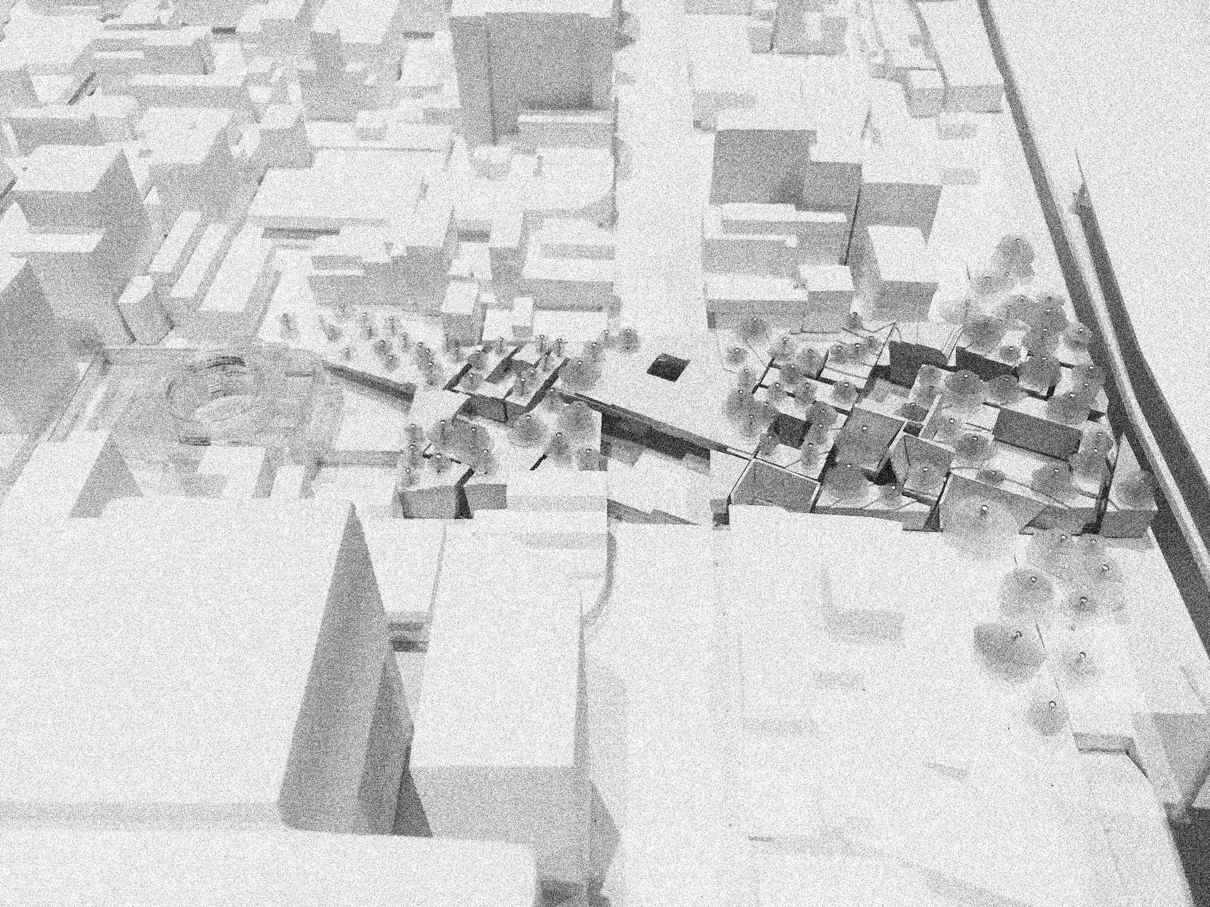
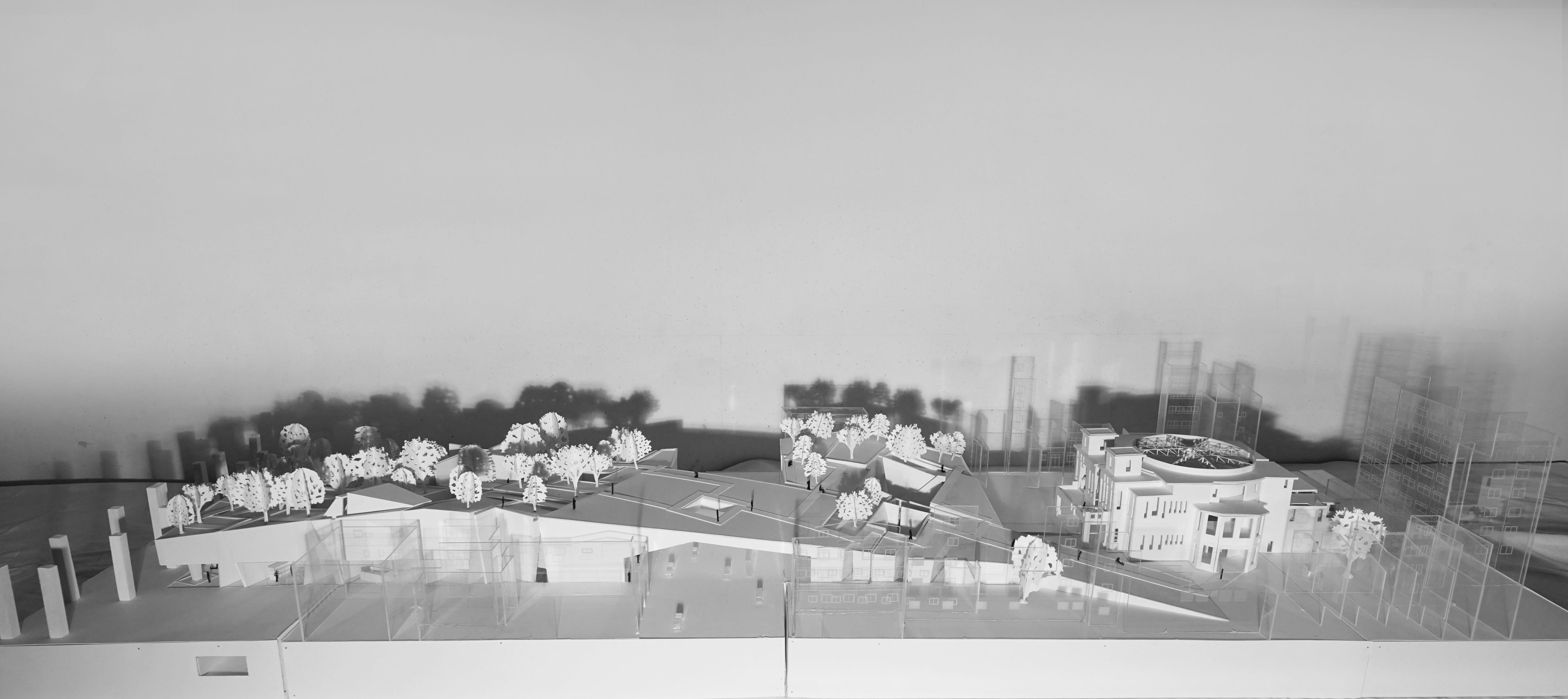
THU Arch
Thesis Design
Advisor: Yu-Han Michael Lin
Thesis Design
Advisor: Yu-Han Michael Lin
DAS.06/
THE PROMISED LAND CHURCH
/ 2108
A high-rise church in an urban district
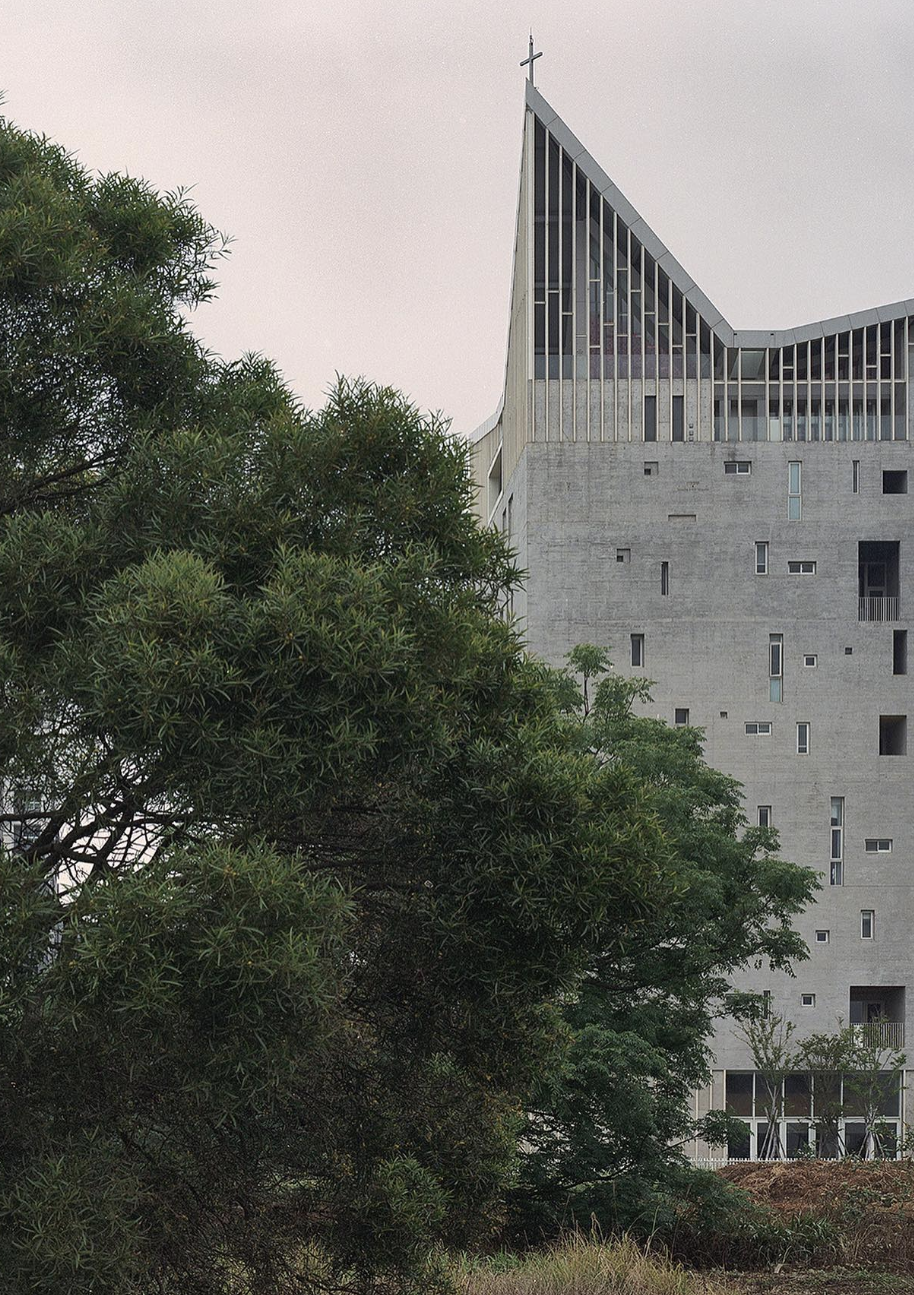 image courtesy: Studio Millspace
image courtesy: Studio Millspace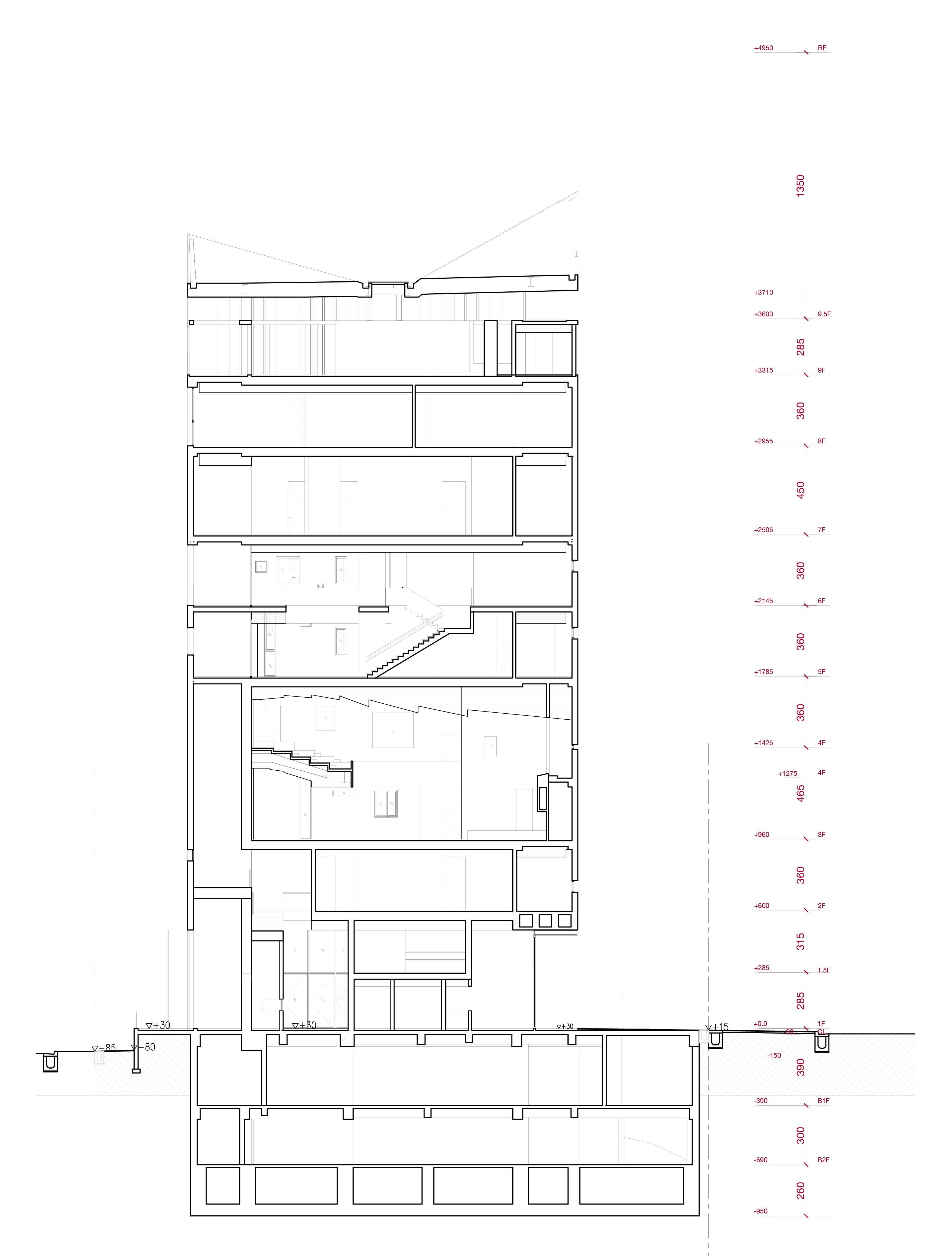
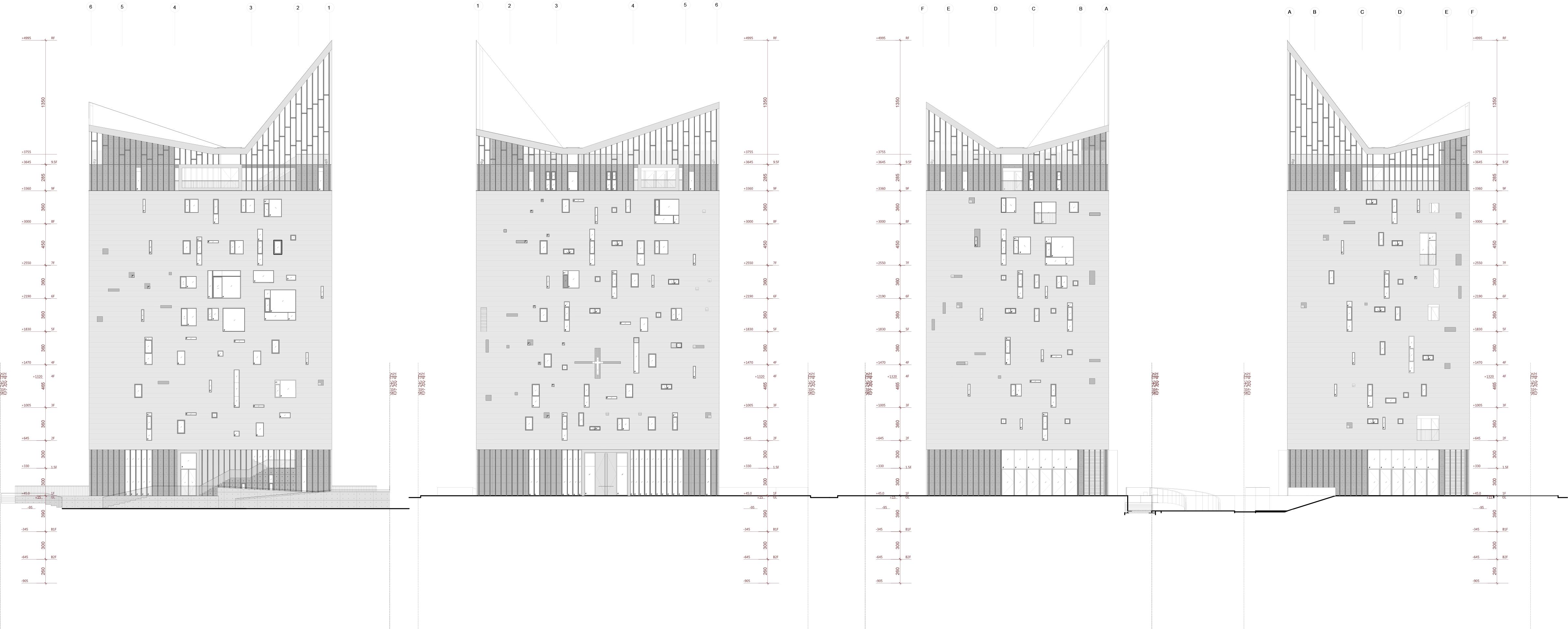

image courtesy: Studio Millspace




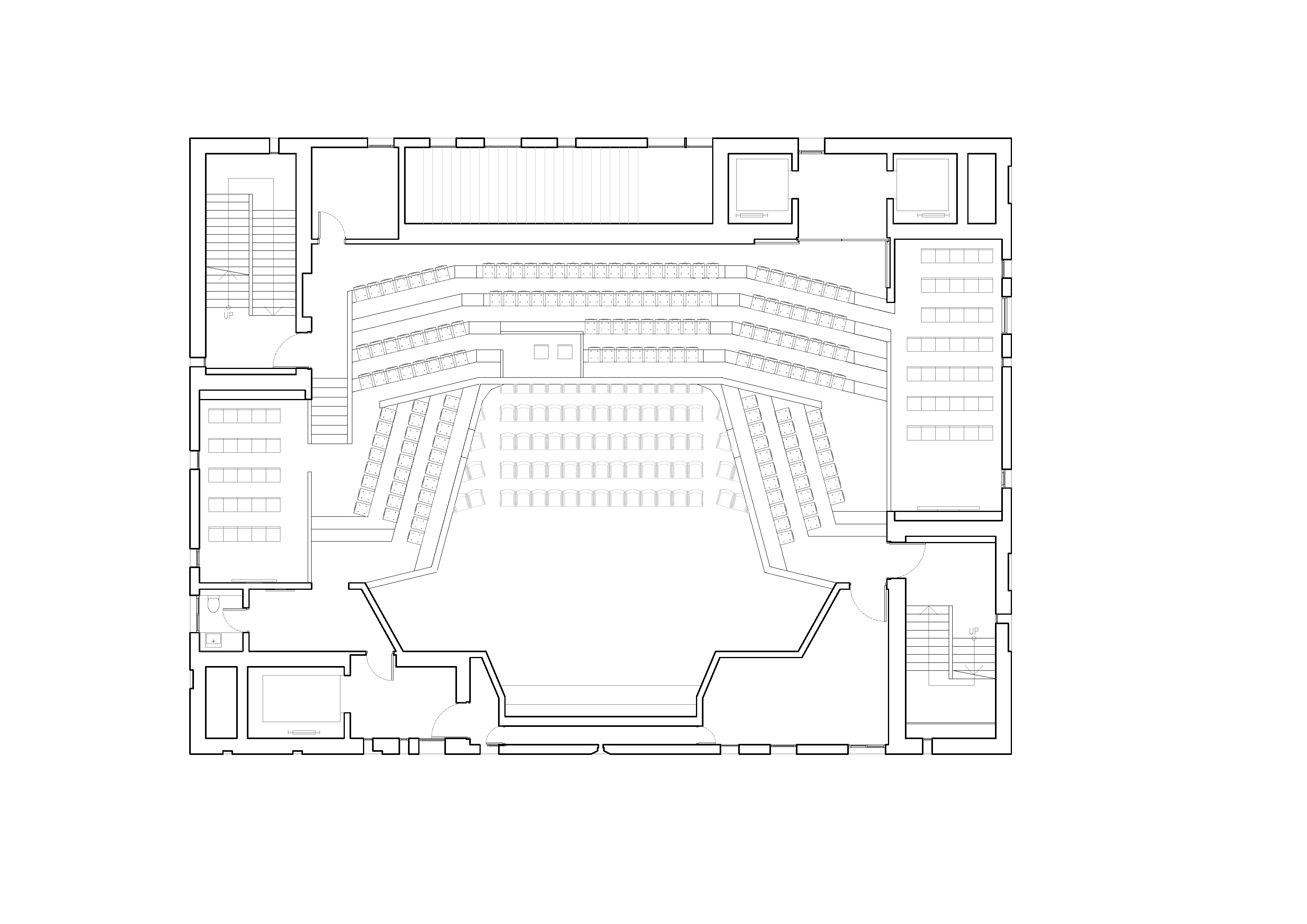




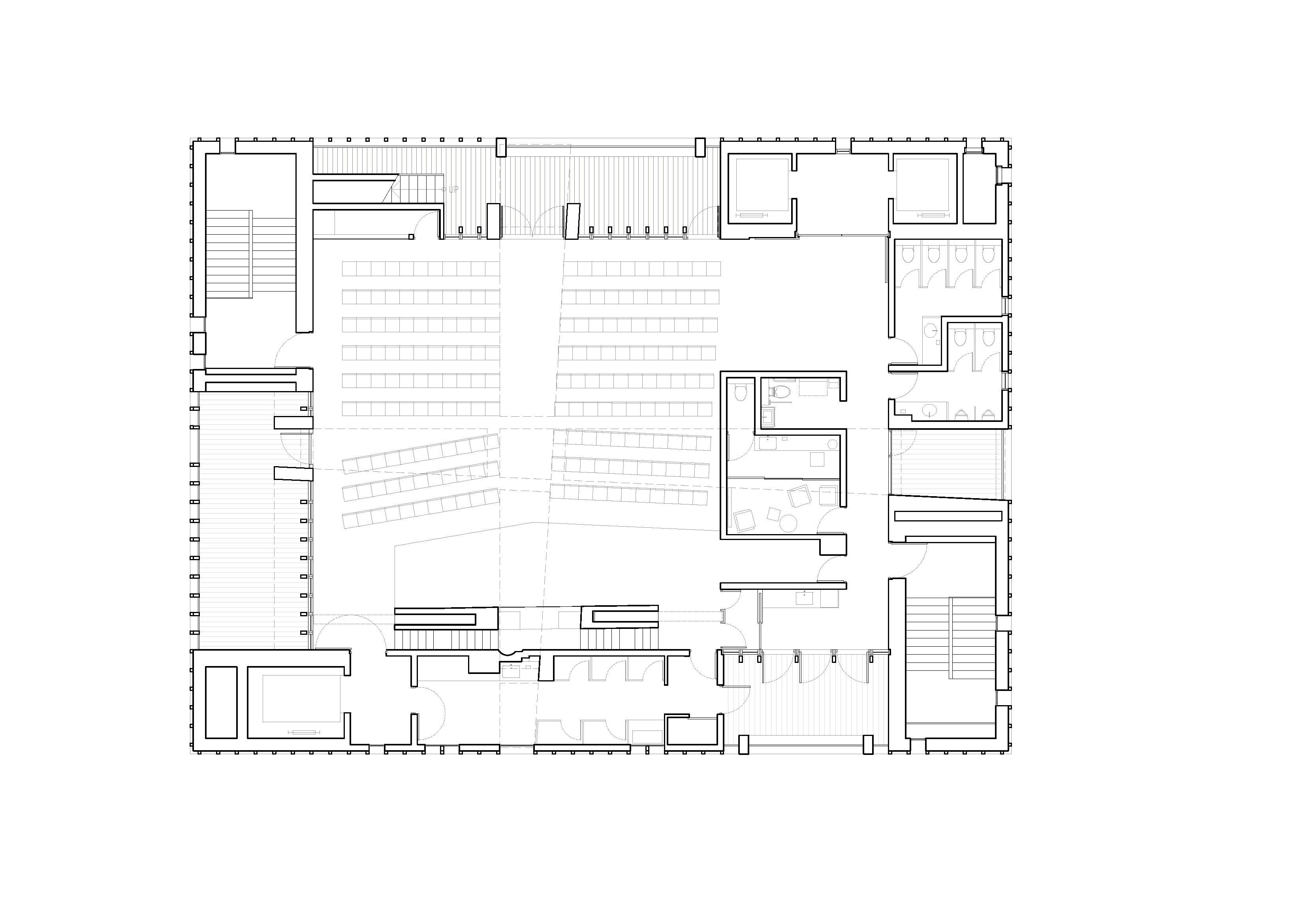
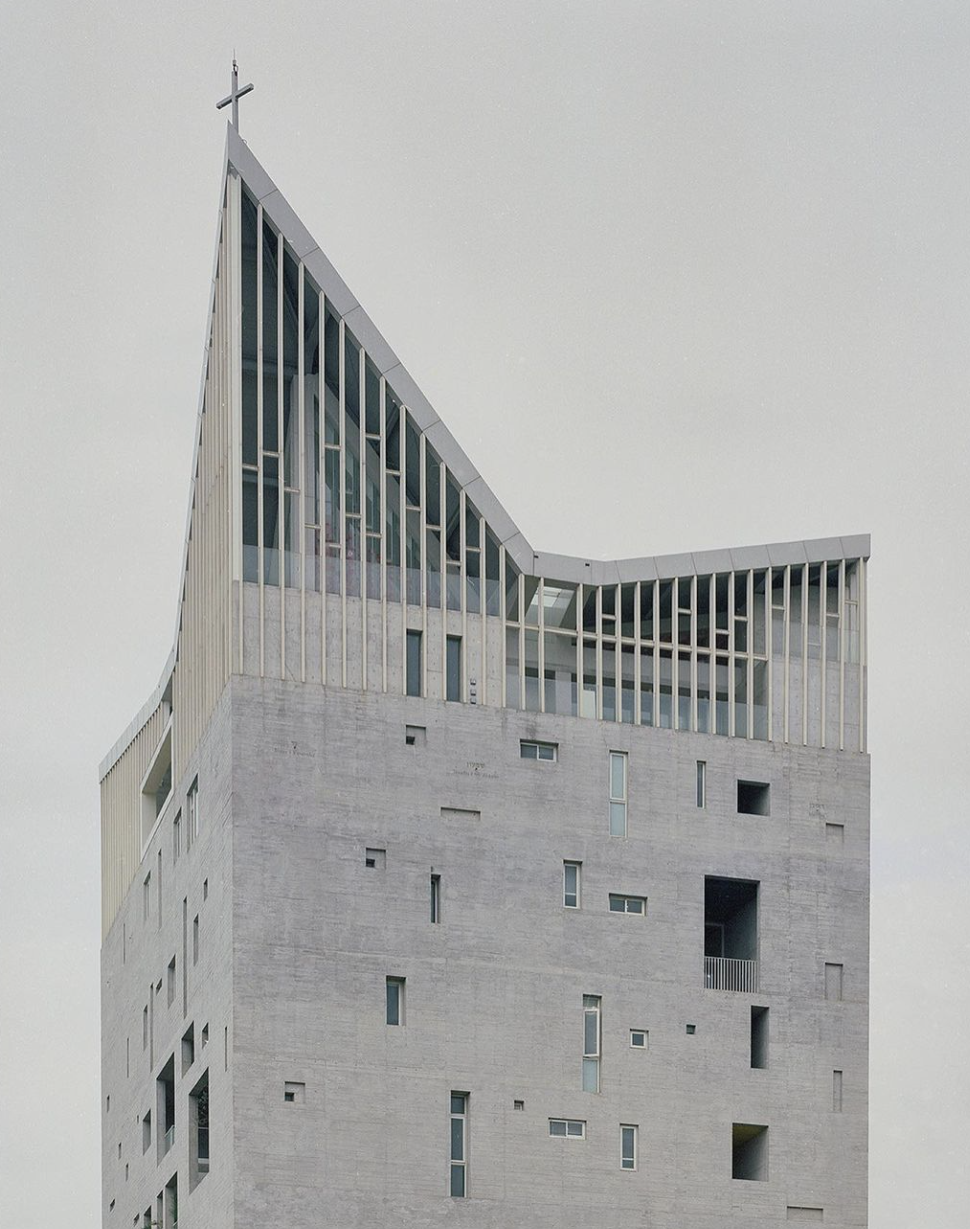
image courtesy: Studio Millspace
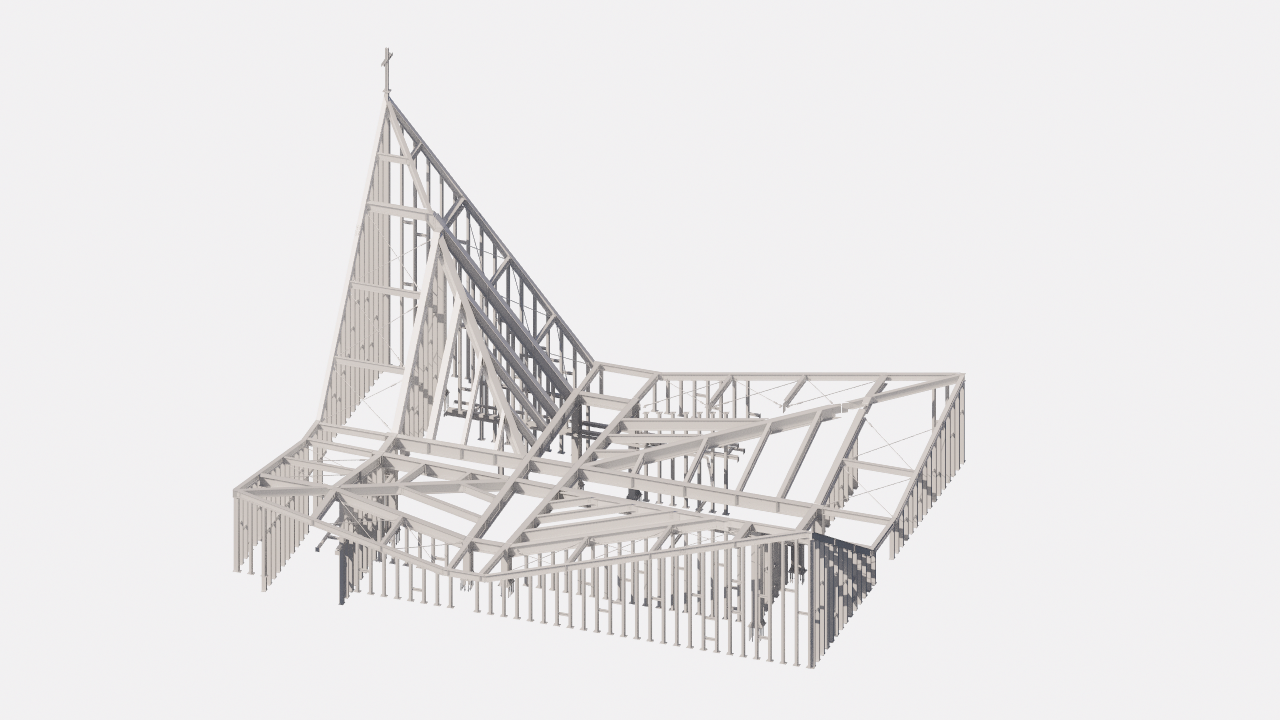








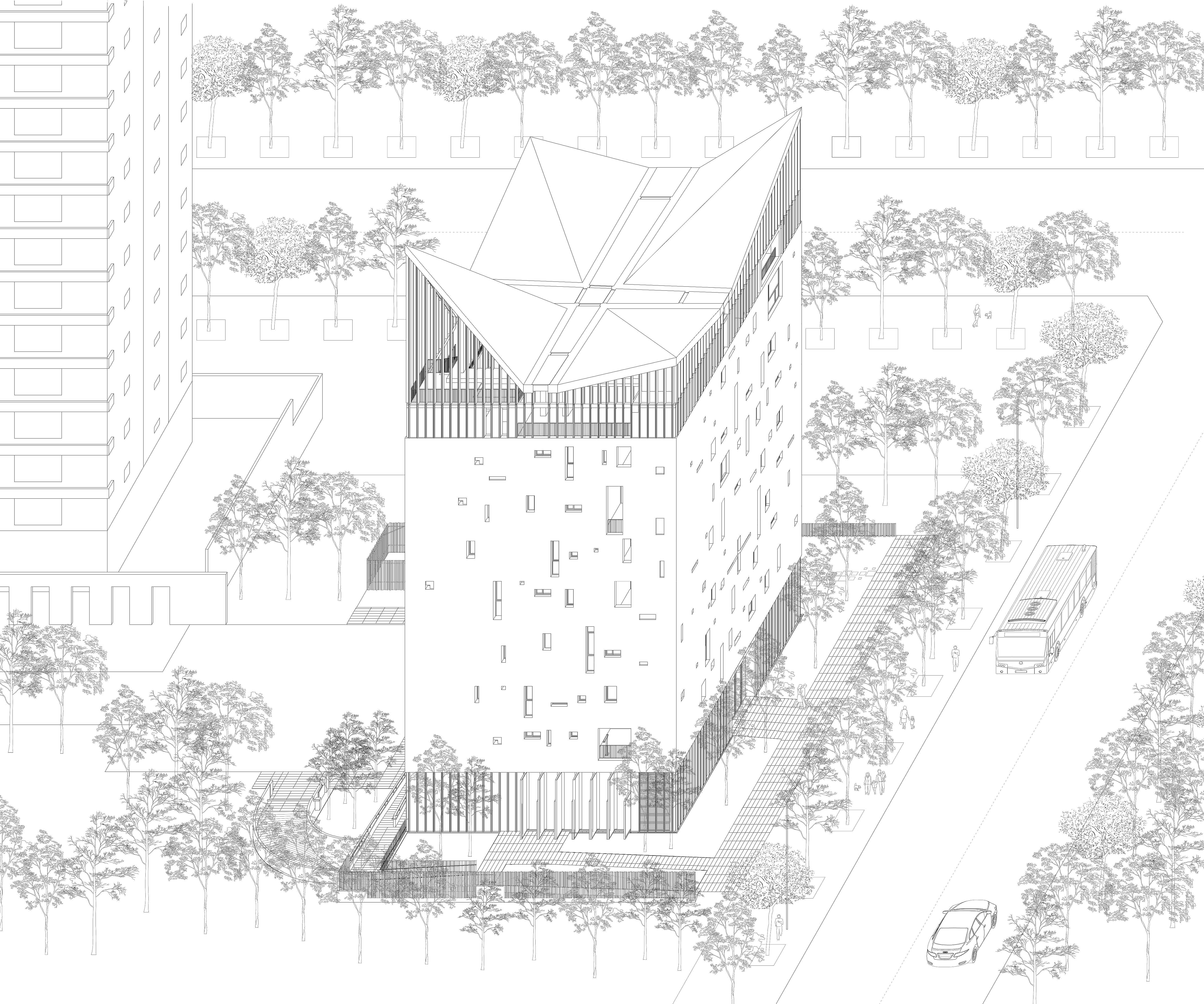
Behet Bondzio Lin Architects
Project Manager
Professional work
Lead Architect: Yu-Han Michael Lin
Project Manager
Professional work
Lead Architect: Yu-Han Michael Lin
DAS.19/
|
/ 2408
Under the Baltic Sun, Dew-Kissed Dawn, and Beyond Nocturne

Book info
Title:
Saule Rãsos Pasaulis:
Under the Baltic Sun, Dew-Kissed Dawn, and Beyond Nocturne
Author: Cheng-Hsin Chan
Book design: Cheng-Hsin Chan
Size: digest 14 cm × 21.6 cm (51⁄2 by 81⁄4 inches)
120 pages
Paper: Gmund Colors Matt– 59 200gsm (Cover), Japanese paper 95gsm (Interior)
Binding: Perfect binding
Print: Planographic printing
Edition: 200 copies
First edition Sep 2024
ISBN 978-626-01-3222-4
Designed in Vilnius, printed in Taipei
Title:
Saule Rãsos Pasaulis:
Under the Baltic Sun, Dew-Kissed Dawn, and Beyond Nocturne
Author: Cheng-Hsin Chan
Book design: Cheng-Hsin Chan
Size: digest 14 cm × 21.6 cm (51⁄2 by 81⁄4 inches)
120 pages
Paper: Gmund Colors Matt– 59 200gsm (Cover), Japanese paper 95gsm (Interior)
Binding: Perfect binding
Print: Planographic printing
Edition: 200 copies
First edition Sep 2024
ISBN 978-626-01-3222-4
Designed in Vilnius, printed in Taipei
Book Preview







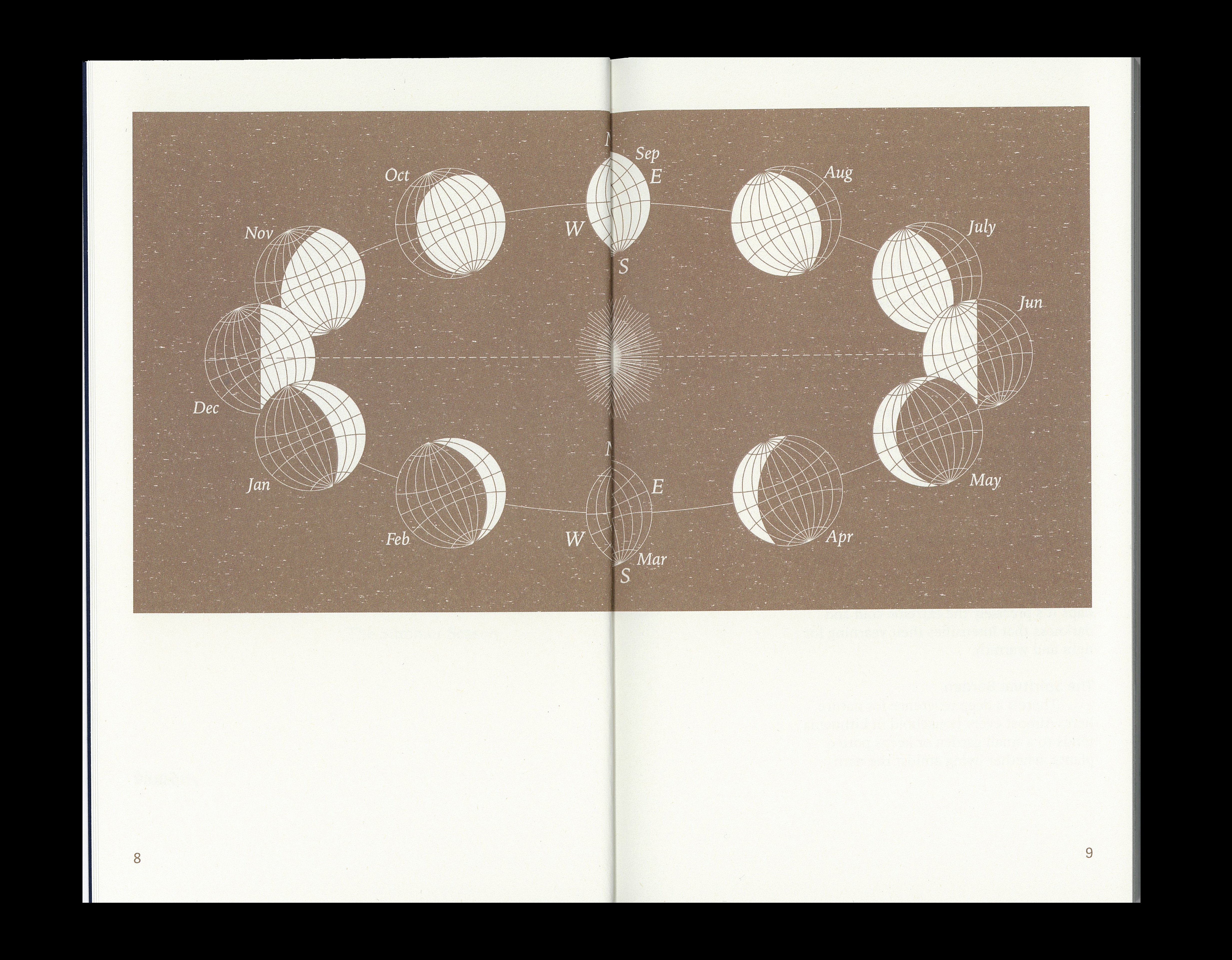



Saulė, Rãsos, Pasaulis is a visual and reflective journey through my summer spent living and working in Lithuania and the Baltic States during my MIT fellowship in 2024. The book combines my photography, drawings, and text to capture the profound sensory experiences of life under the Baltic sun.
Through images and observations, I explore the contrasts between long summer days and the encroaching nights, the resilience of people and landscapes, and the intersection of cultural traditions with a harsh yet beautiful environment. It’s a meditation on light, space, and the subtle ways that living in this region transforms everyday routines.
This collection offers a personal glimpse into a fleeting but transformative period, blending visual storytelling with reflections on everyday living, nature, and adaptation in the Baltic context.
Through images and observations, I explore the contrasts between long summer days and the encroaching nights, the resilience of people and landscapes, and the intersection of cultural traditions with a harsh yet beautiful environment. It’s a meditation on light, space, and the subtle ways that living in this region transforms everyday routines.
This collection offers a personal glimpse into a fleeting but transformative period, blending visual storytelling with reflections on everyday living, nature, and adaptation in the Baltic context.
DAT.04/
THE CLT HOUSE
/ 2108
A Cross Laminated Timber housing unit prototype
The housing unit prototype constructed by CLT seeks to minimize adverse environmental impacts and create comfortable living places for sustainable development. Inspired by the shape of vases and tents, we capture the beautiful curves from those items. Bending the CLT panels allows us to recreate those curves. It is possible to assemble a structure unit with curved panels to serve many uses, such as a house.
A three-layer CLT panel showing force (N) and moment (M) resultants for laminated plate theory and showing the 1–2–3 laminate axis system – Brandner, R., Flatscher, G., Ringhofer, A., Schickhofer, G., & Thiel, A. (2017). Cross laminated timber properties including effects of non-glued edges and additional cracks. Pro Ligno, 13(4), 307-320.

The CLT units are composed of 3x12 m plates. In response to the trend of environmental protection, the segments from modular plates will be reused to make furniture instead of discarded.
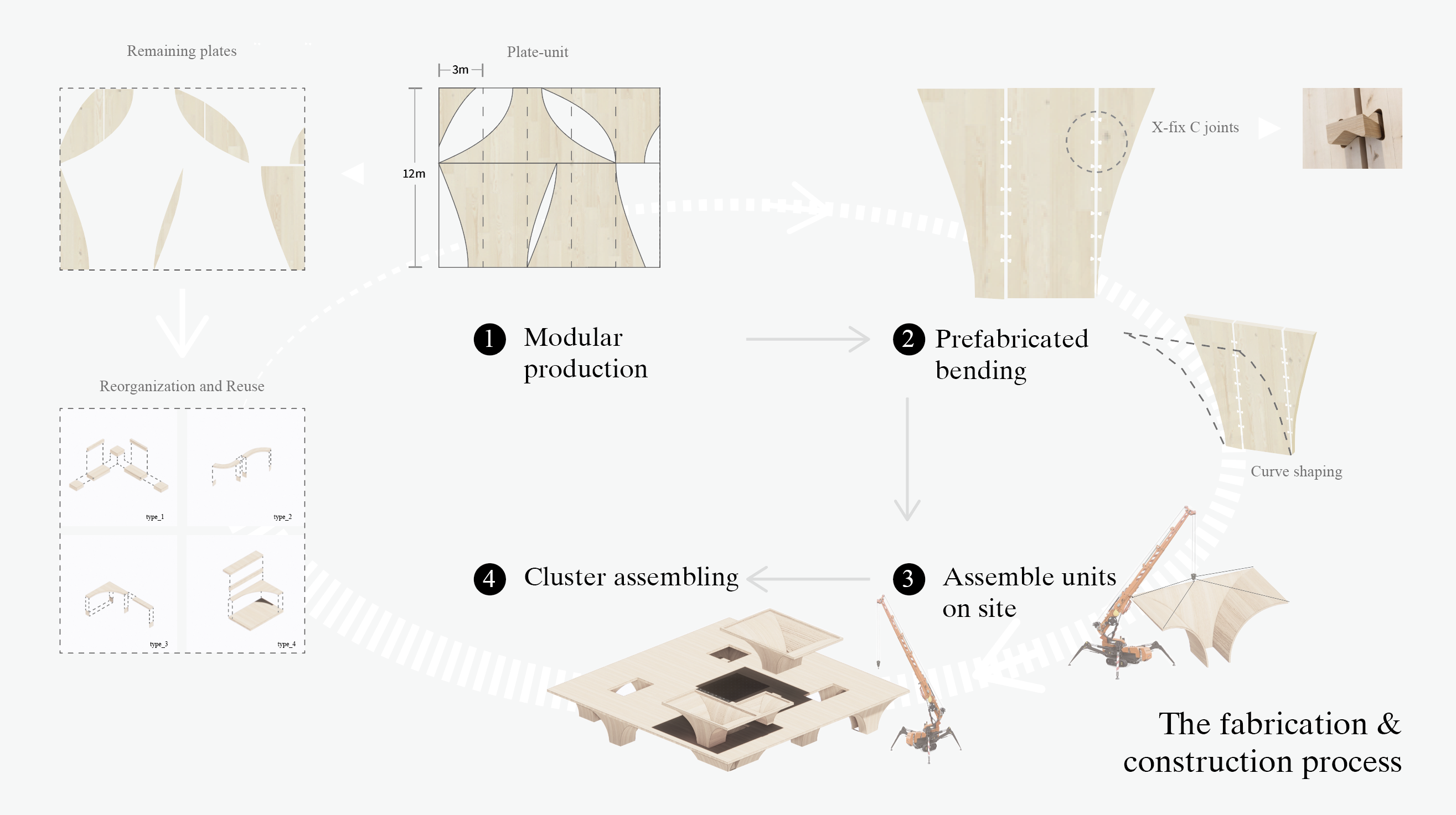
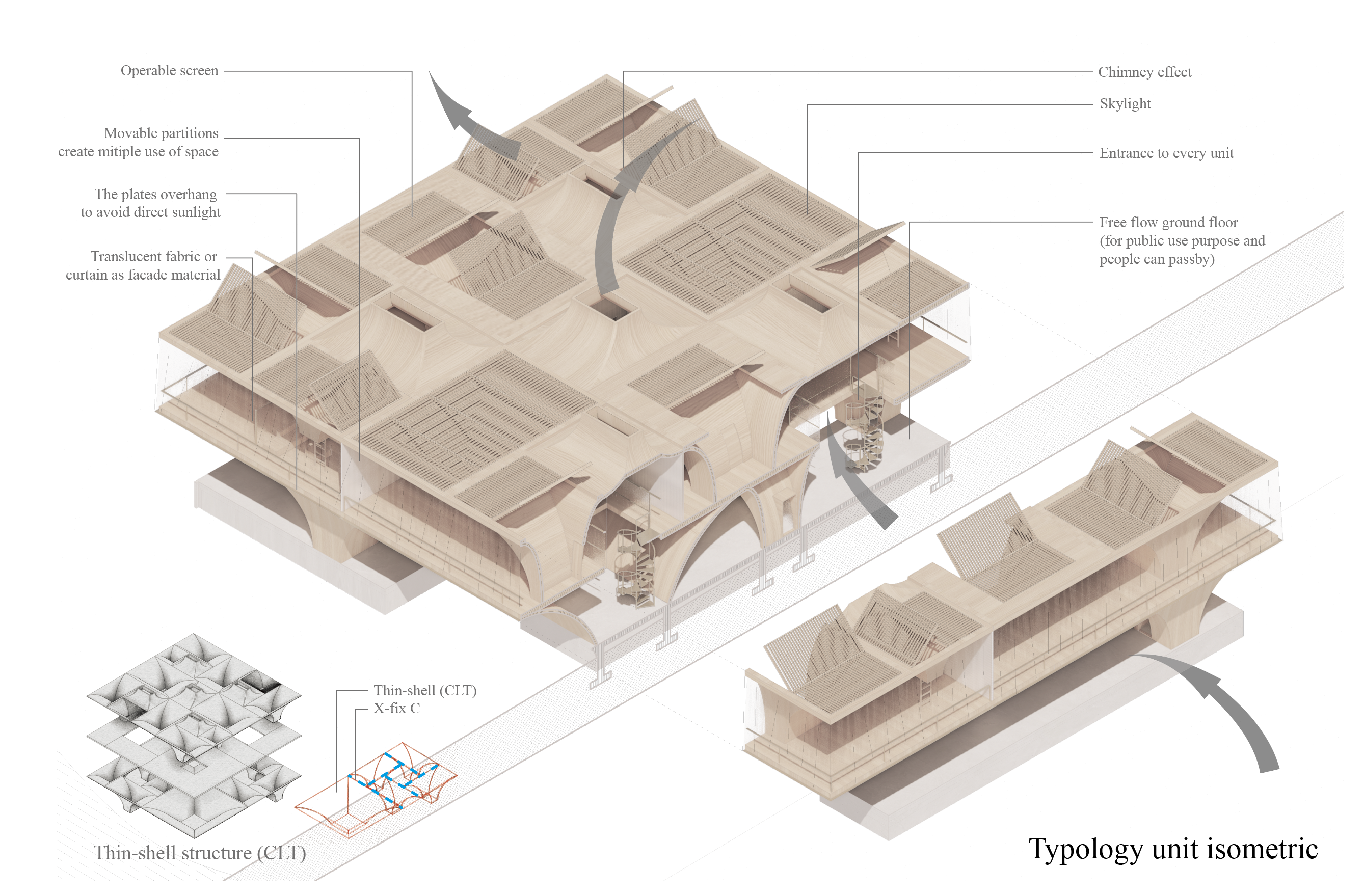
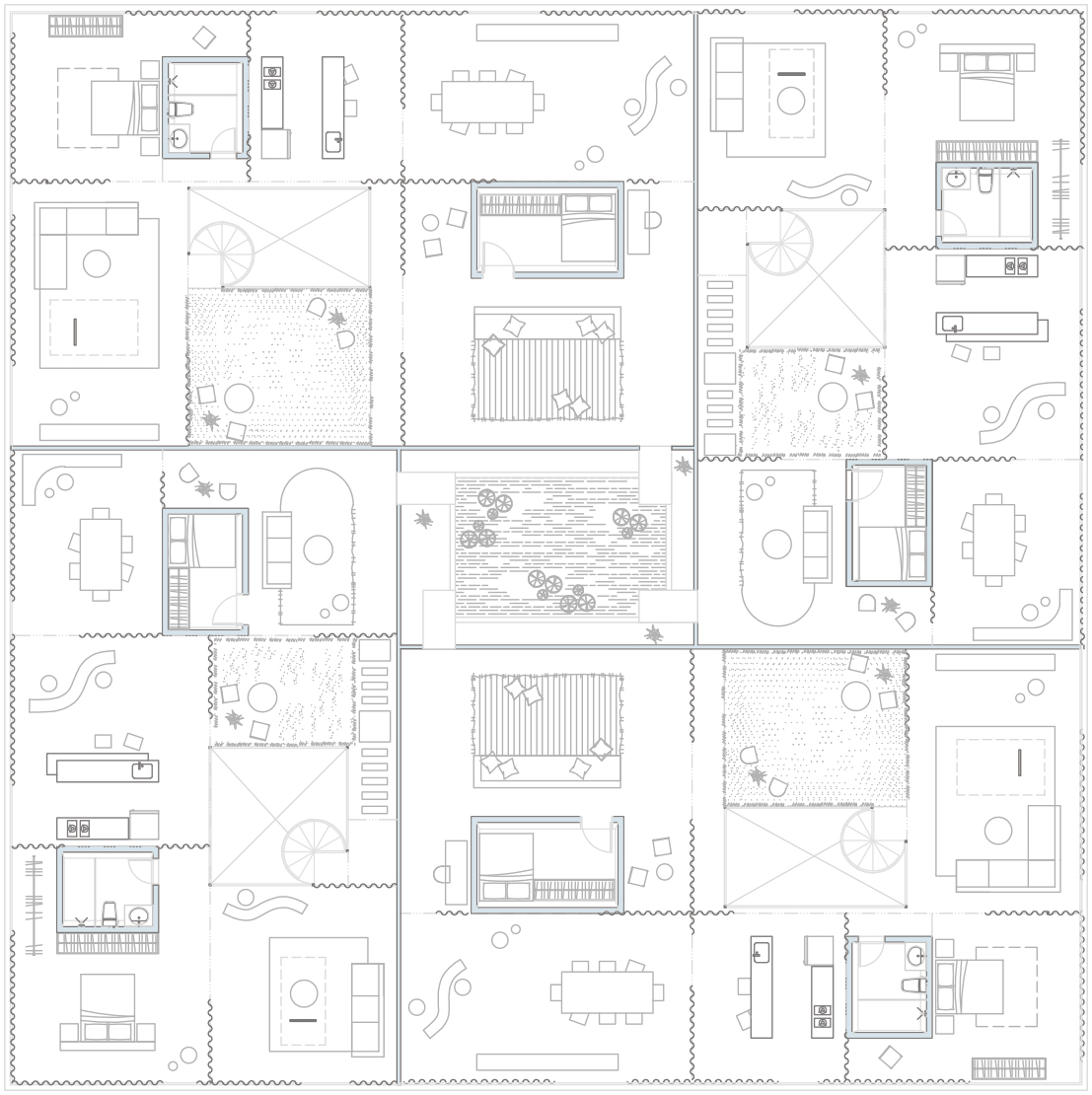
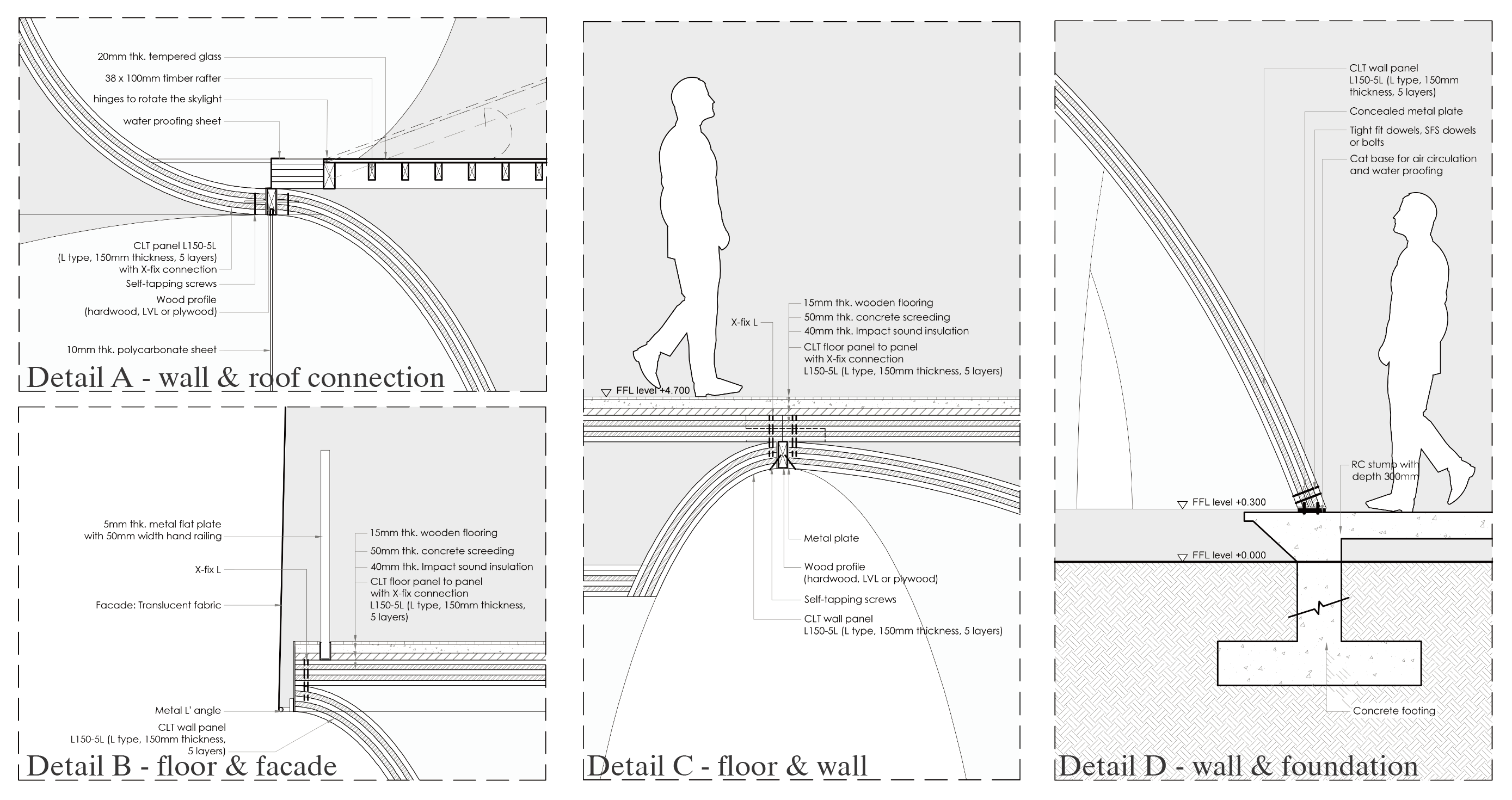

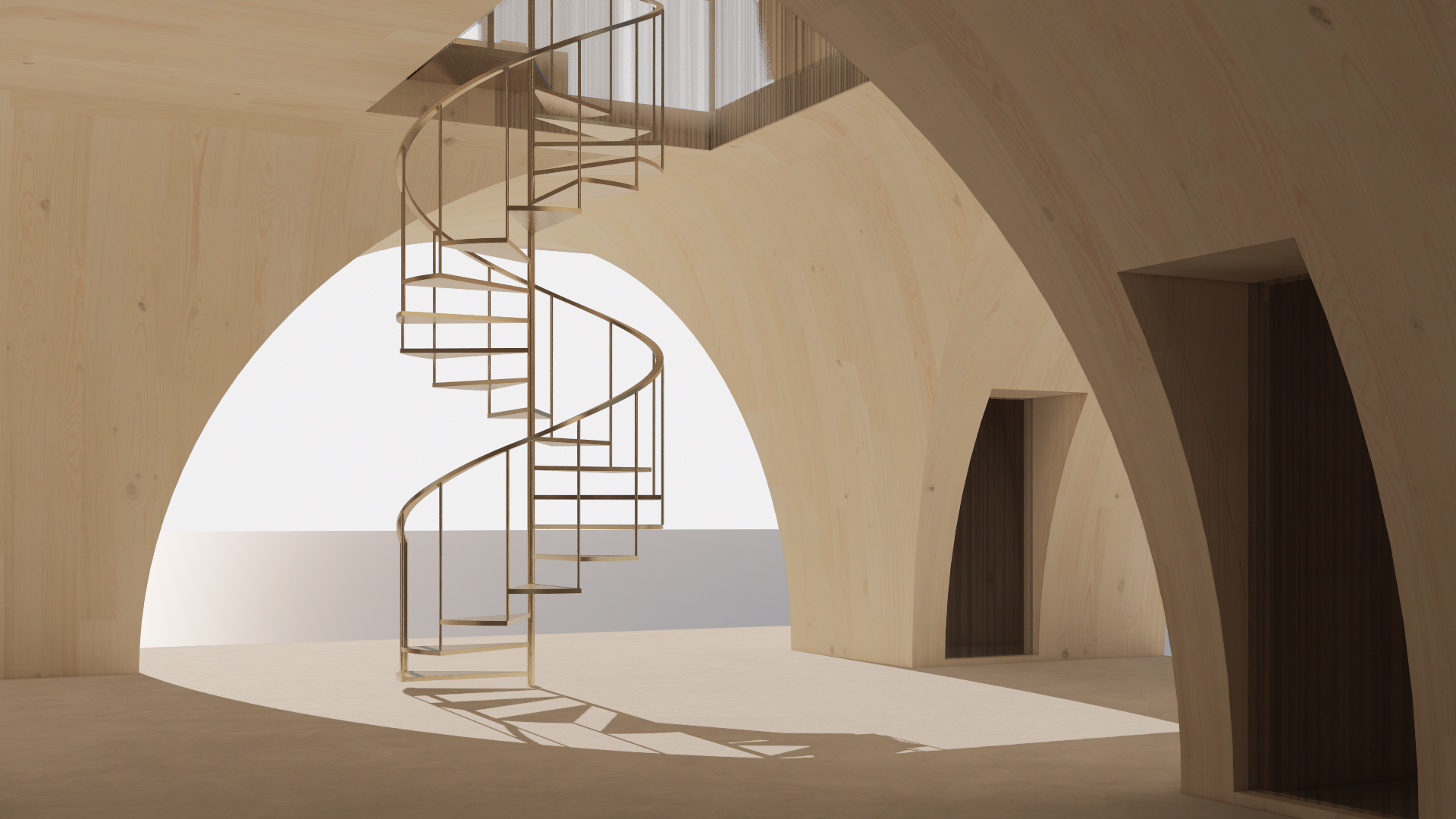

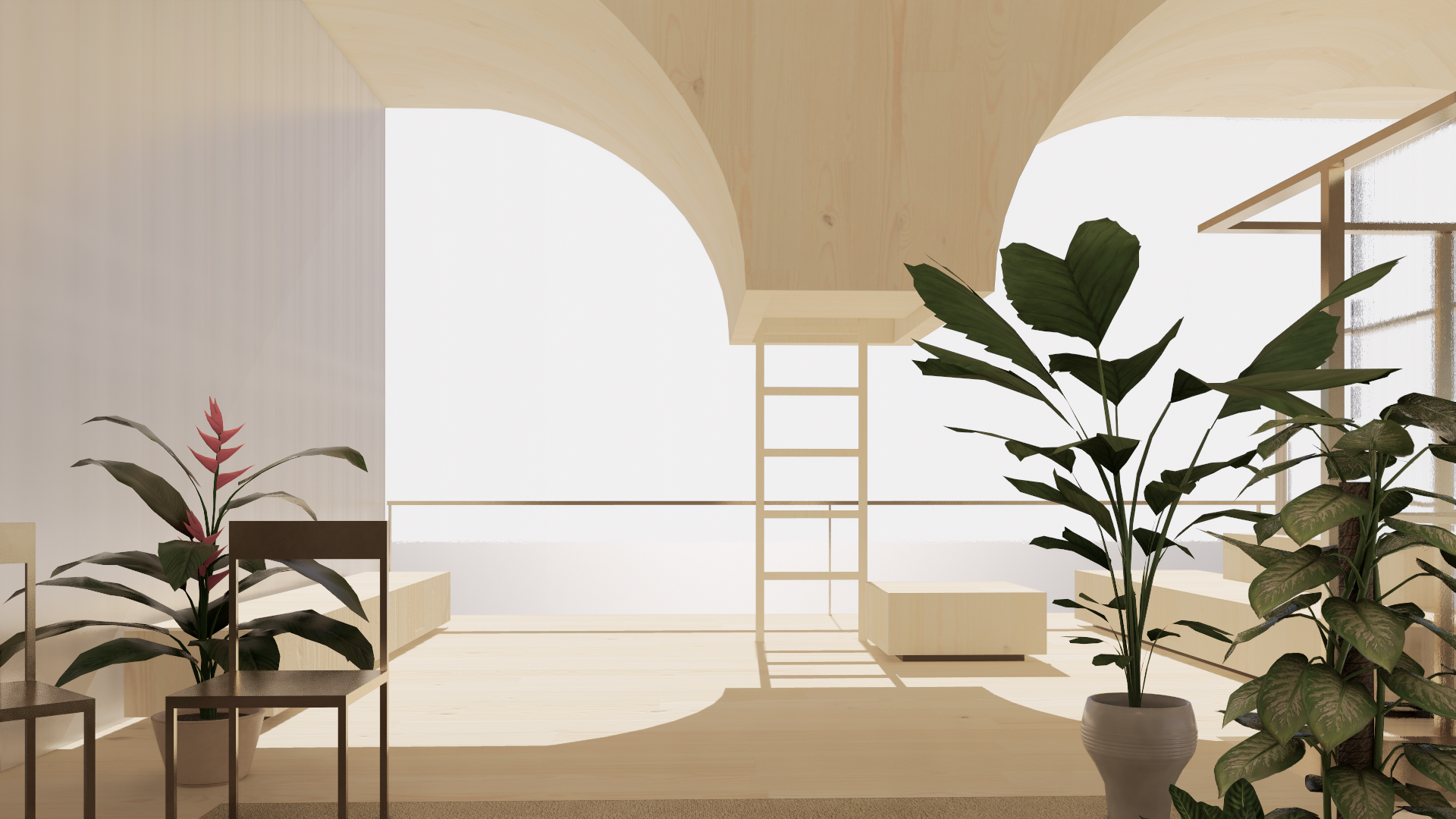

Project Lead
Team Work: Wei-Hong Tan, Min Chen
Team Work: Wei-Hong Tan, Min Chen
DAT.02/
DECONSTRUCTION AND REBIRTH
/ 1511
The adaptive reuse of an abandoned department store
Qian Yue building is an abandoned department store situated in the Central district of Taichung. The building was built in 1979 and represented with a typical beam-column structure system. The building reflects the lifestyle and values of that time. Today, the building faces social, cultural, and economic problems. Younger generations are less likely to visit and the area became dead spaces.The project applies a new concept of the maker culture, deconstructing the process and reconstructing items (space) with adaptability—creating a hybrid structure system that retains the historic integrity of the department store while meeting the needs of younger generations and local communities.

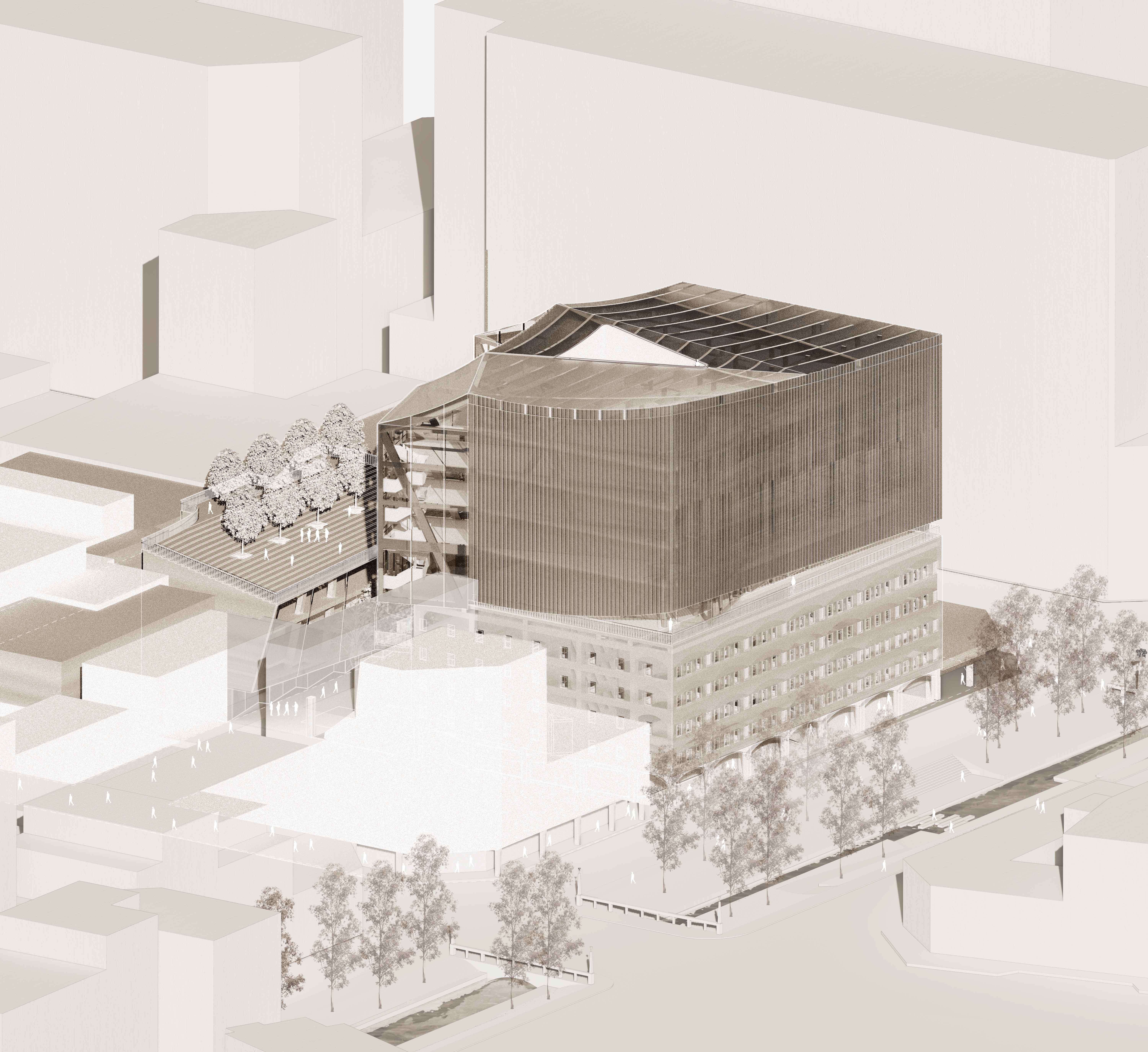
Qian Yue building
In order to maintain the continuous image of the urban landscape, the project preserves parts of the original building. The new maker hub preserves the old facade under 16 meters (pedestrians’ perception) and adds new flexible spaces. A public path starts from the streets, through the old structure, and ends at the sky platform.
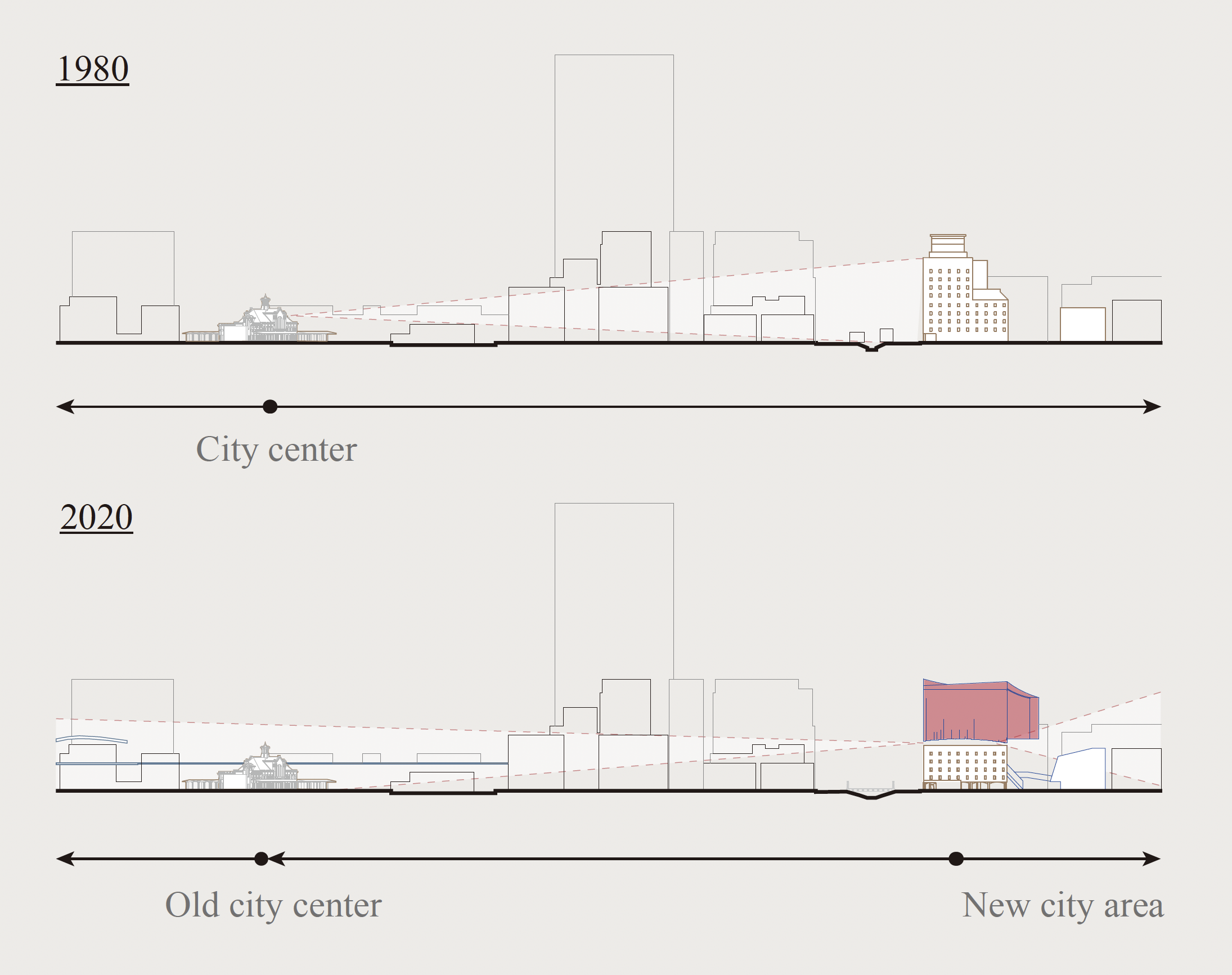


“ Continuity does not signify a linear one after the other system, but rather an interpretation of time in which the past continues to exist in the present. ”

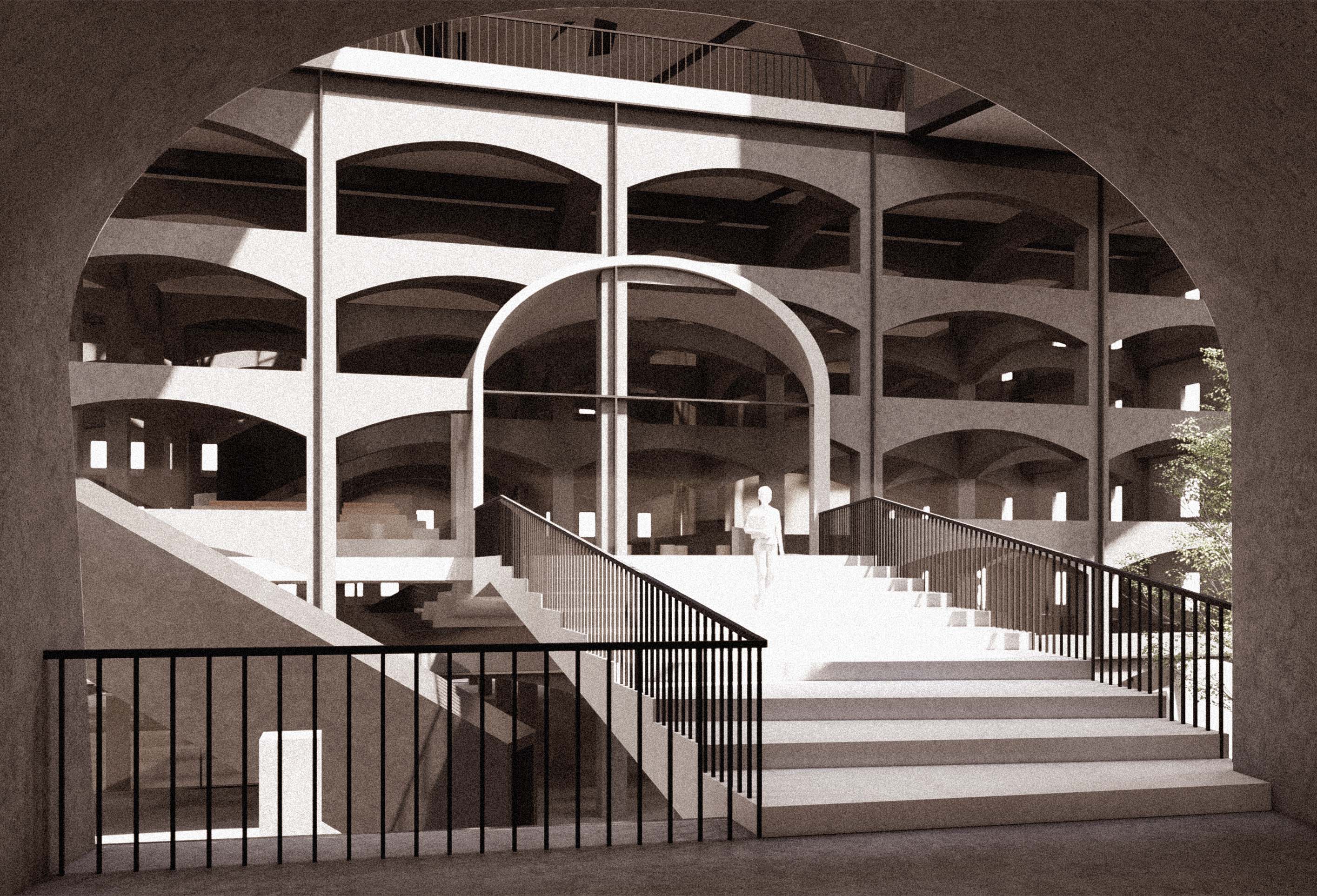




The design creates an adaptive system to enable the historical traces to coexist with the current diversified needs. The drawing shows activities happening in different spaces, and the place is welcoming for everyone. The red texture signifies the public path running through the whole building.
The organism of the floor plans is independent of the structure. Makers can employ a provided basic layout or develop their own individual floor plans.
The organism of the floor plans is independent of the structure. Makers can employ a provided basic layout or develop their own individual floor plans.
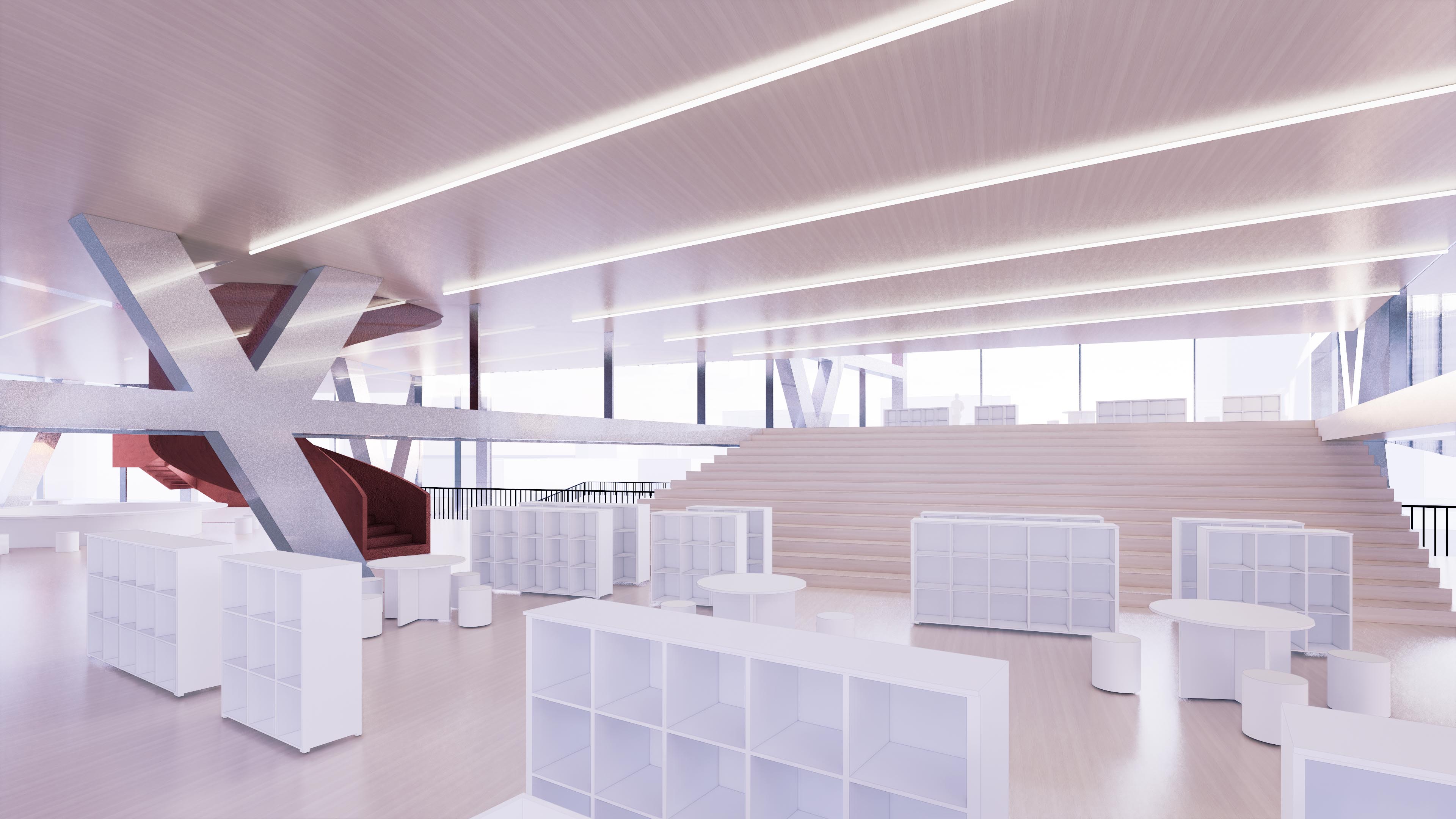



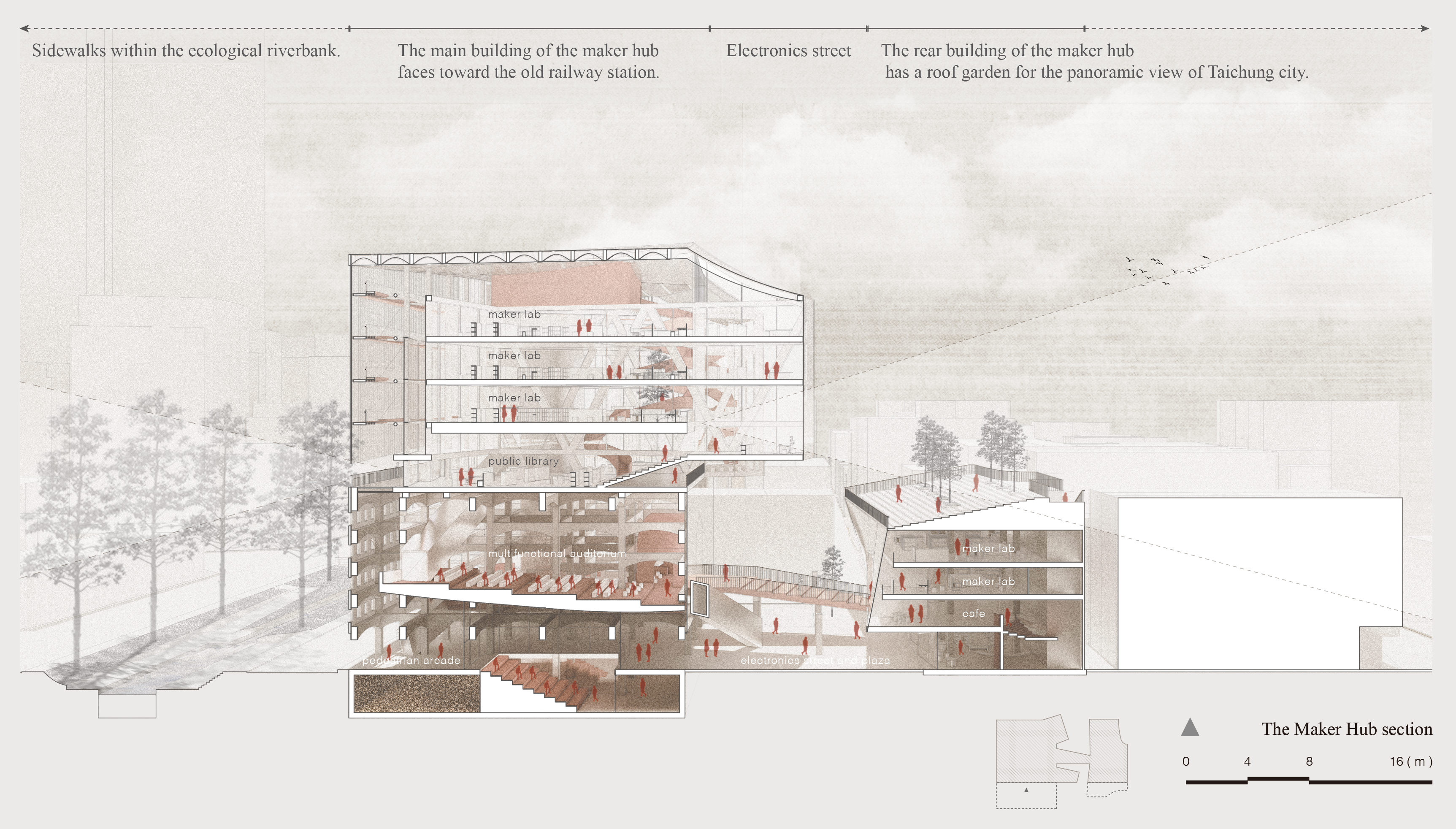

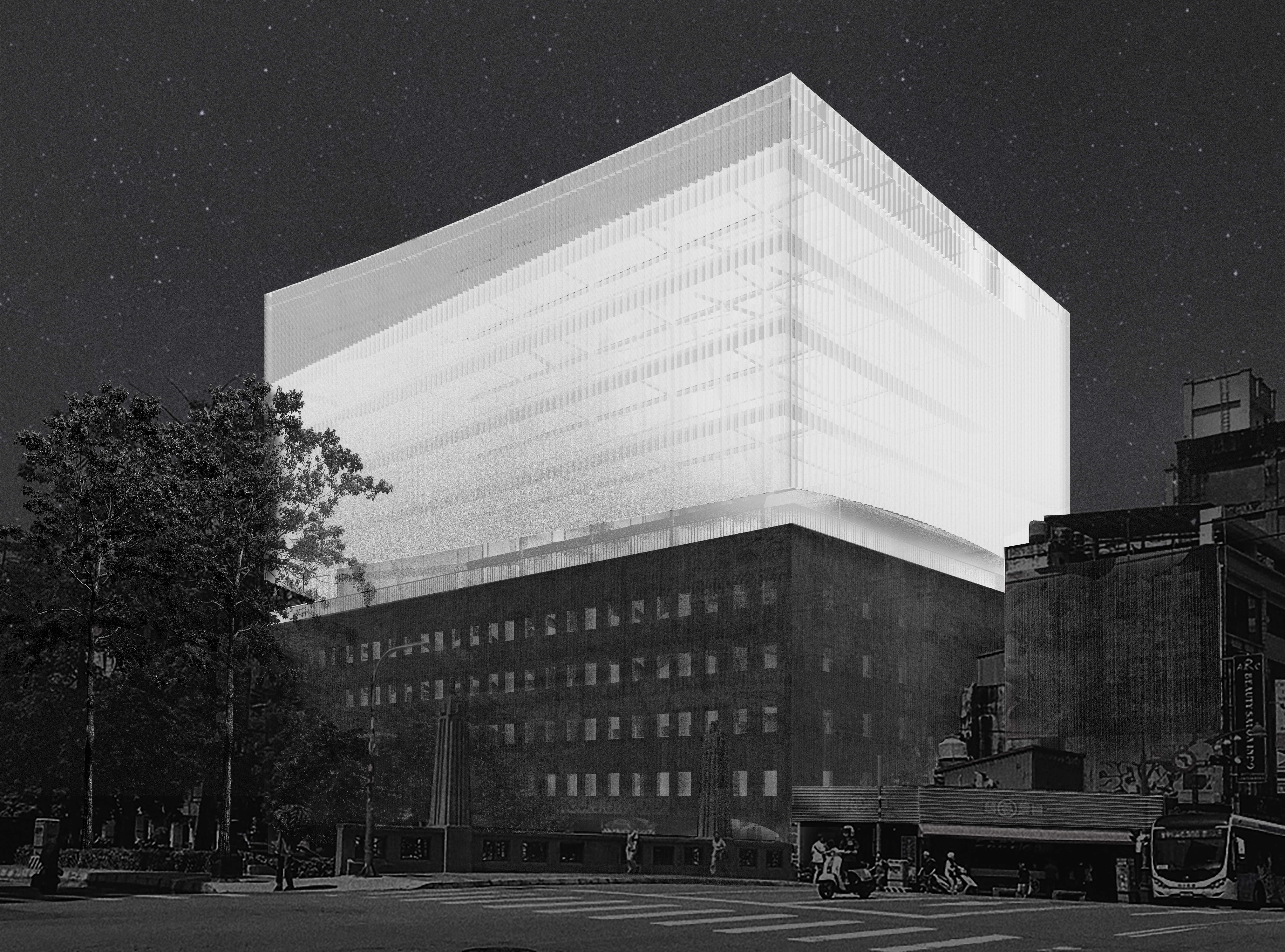
THU ARCH
Core Studio
Advisor: Hao-Hsiu Chiu
Core Studio
Advisor: Hao-Hsiu Chiu

