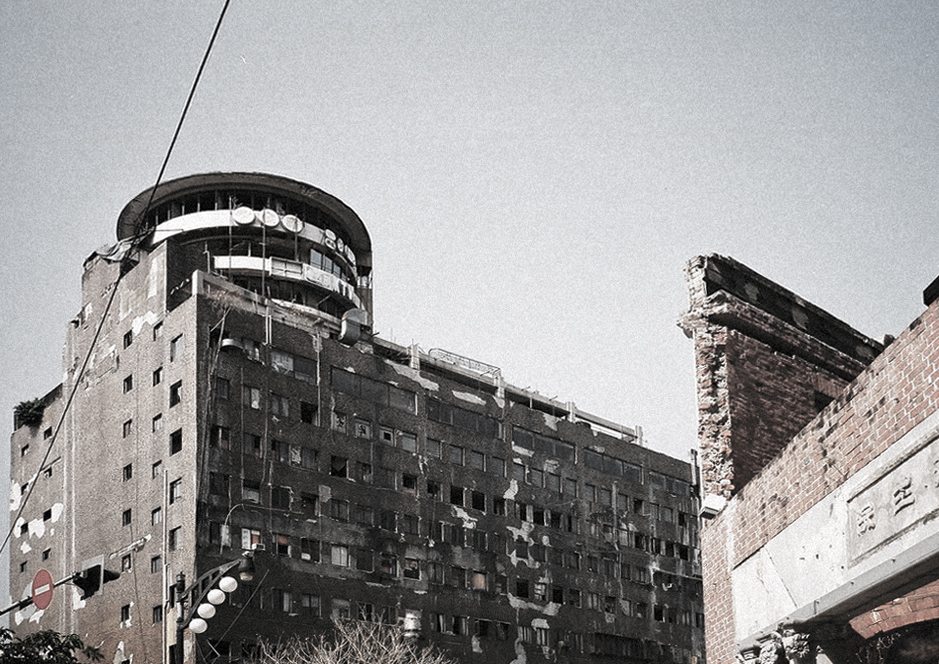DAT.02/
DECONSTRUCTION AND REBIRTH
/ 1511
The adaptive reuse of an abandoned department store
Qian Yue building is an abandoned department store situated in the Central district of Taichung. The building was built in 1979 and represented with a typical beam-column structure system. The building reflects the lifestyle and values of that time. Today, the building faces social, cultural, and economic problems. Younger generations are less likely to visit and the area became dead spaces.The project applies a new concept of the maker culture, deconstructing the process and reconstructing items (space) with adaptability—creating a hybrid structure system that retains the historic integrity of the department store while meeting the needs of younger generations and local communities.

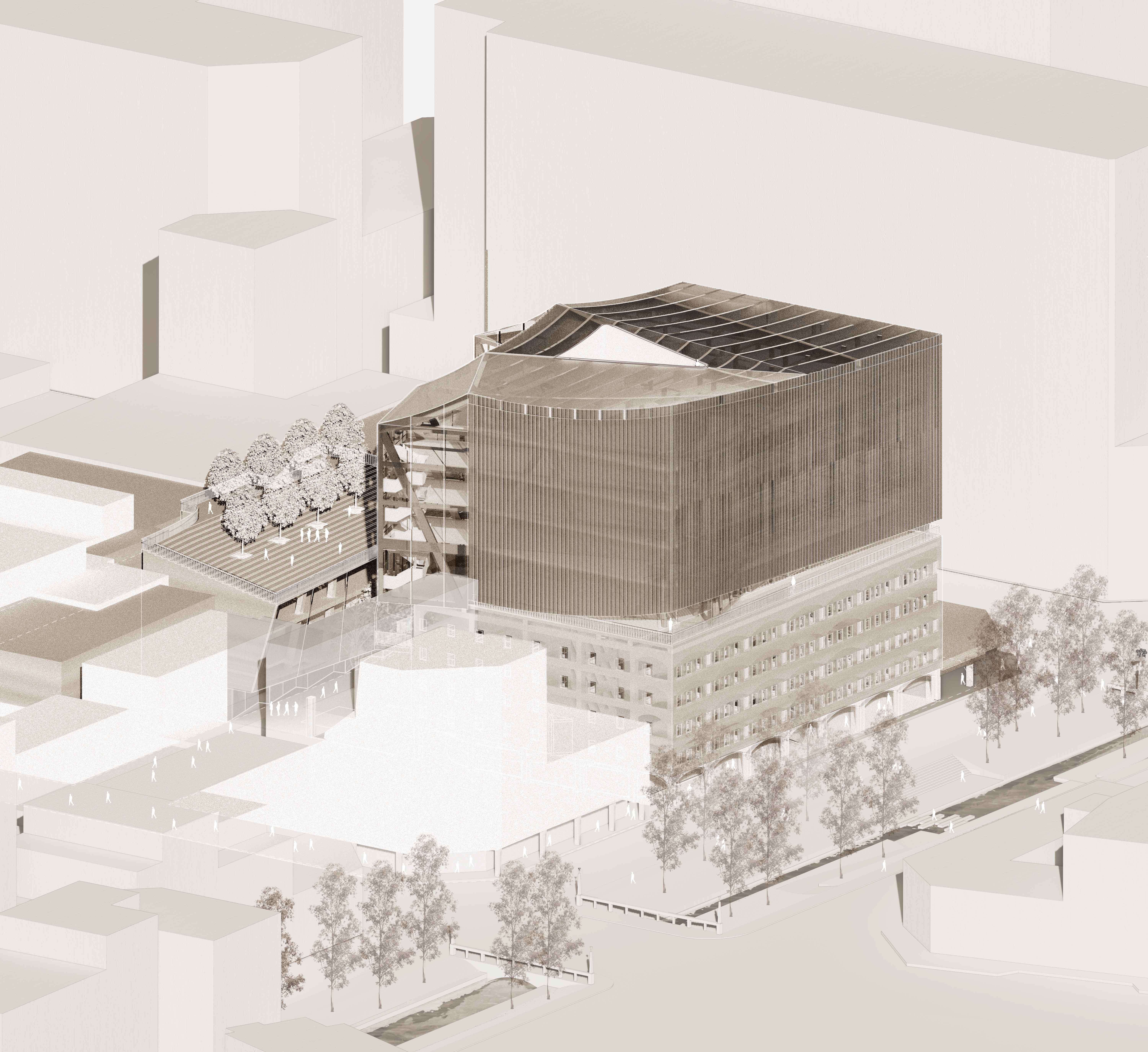
Qian Yue building
In order to maintain the continuous image of the urban landscape, the project preserves parts of the original building. The new maker hub preserves the old facade under 16 meters (pedestrians’ perception) and adds new flexible spaces. A public path starts from the streets, through the old structure, and ends at the sky platform.
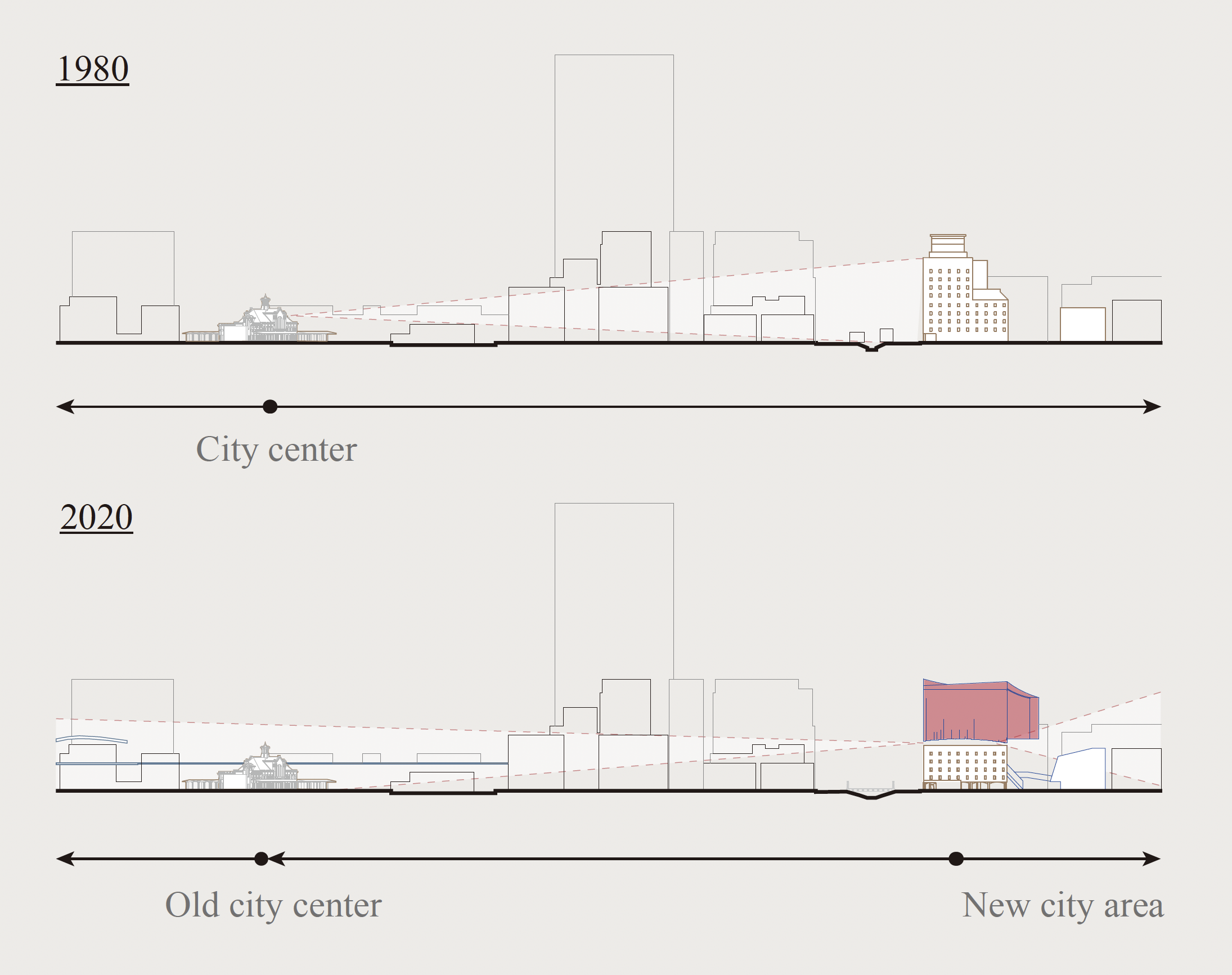


“ Continuity does not signify a linear one after the other system, but rather an interpretation of time in which the past continues to exist in the present. ”

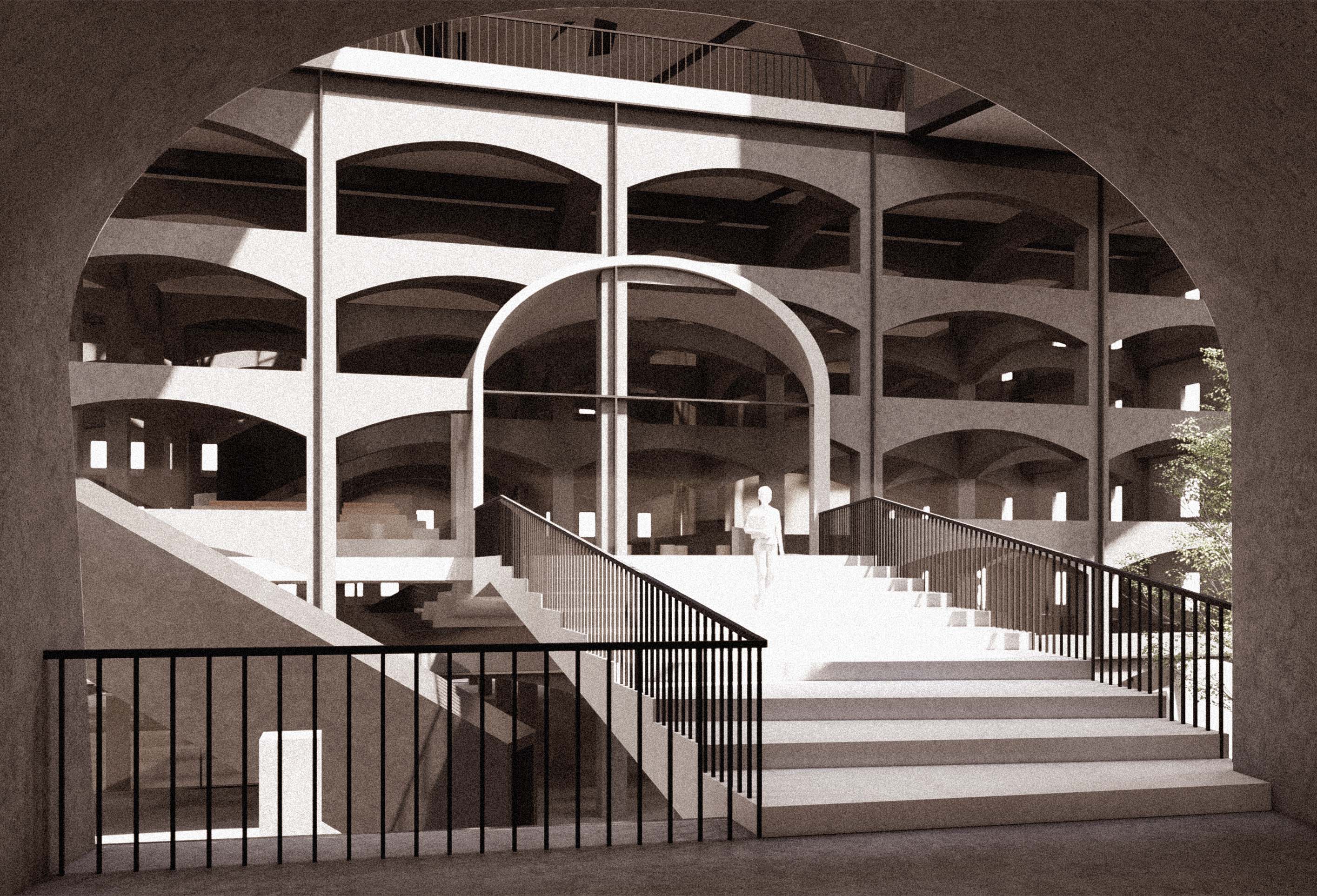




The design creates an adaptive system to enable the historical traces to coexist with the current diversified needs. The drawing shows activities happening in different spaces, and the place is welcoming for everyone. The red texture signifies the public path running through the whole building.
The organism of the floor plans is independent of the structure. Makers can employ a provided basic layout or develop their own individual floor plans.
The organism of the floor plans is independent of the structure. Makers can employ a provided basic layout or develop their own individual floor plans.
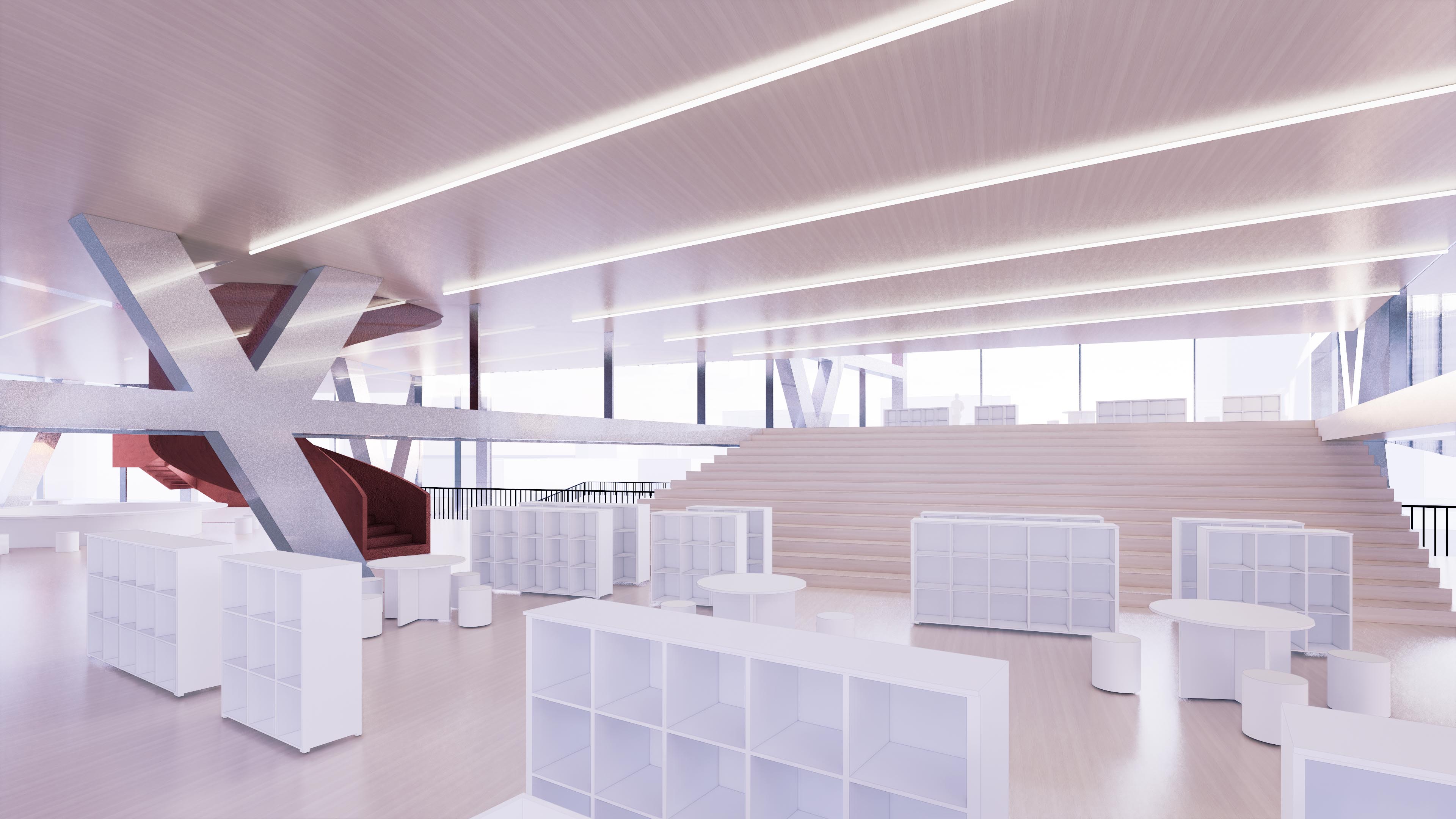



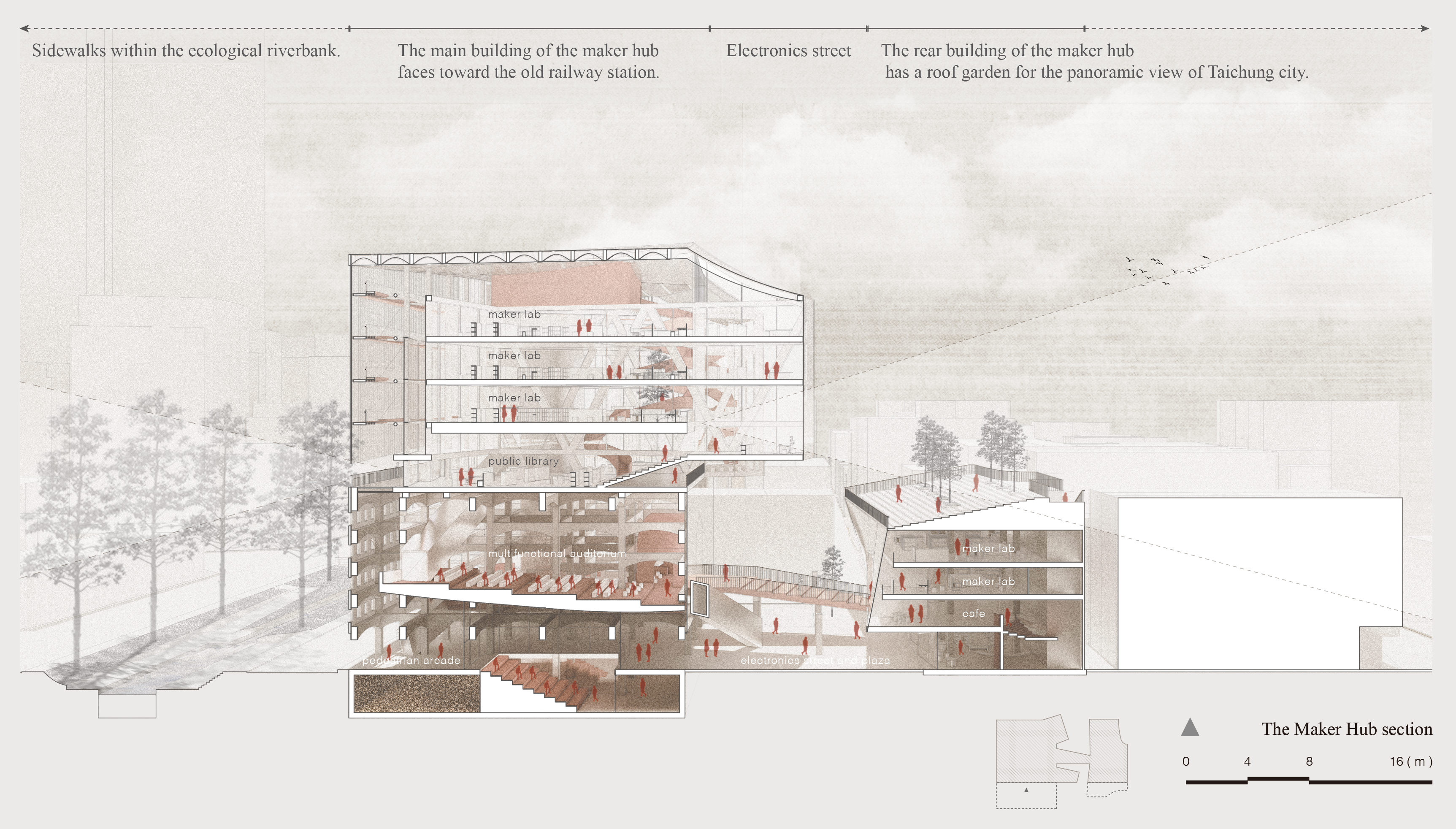

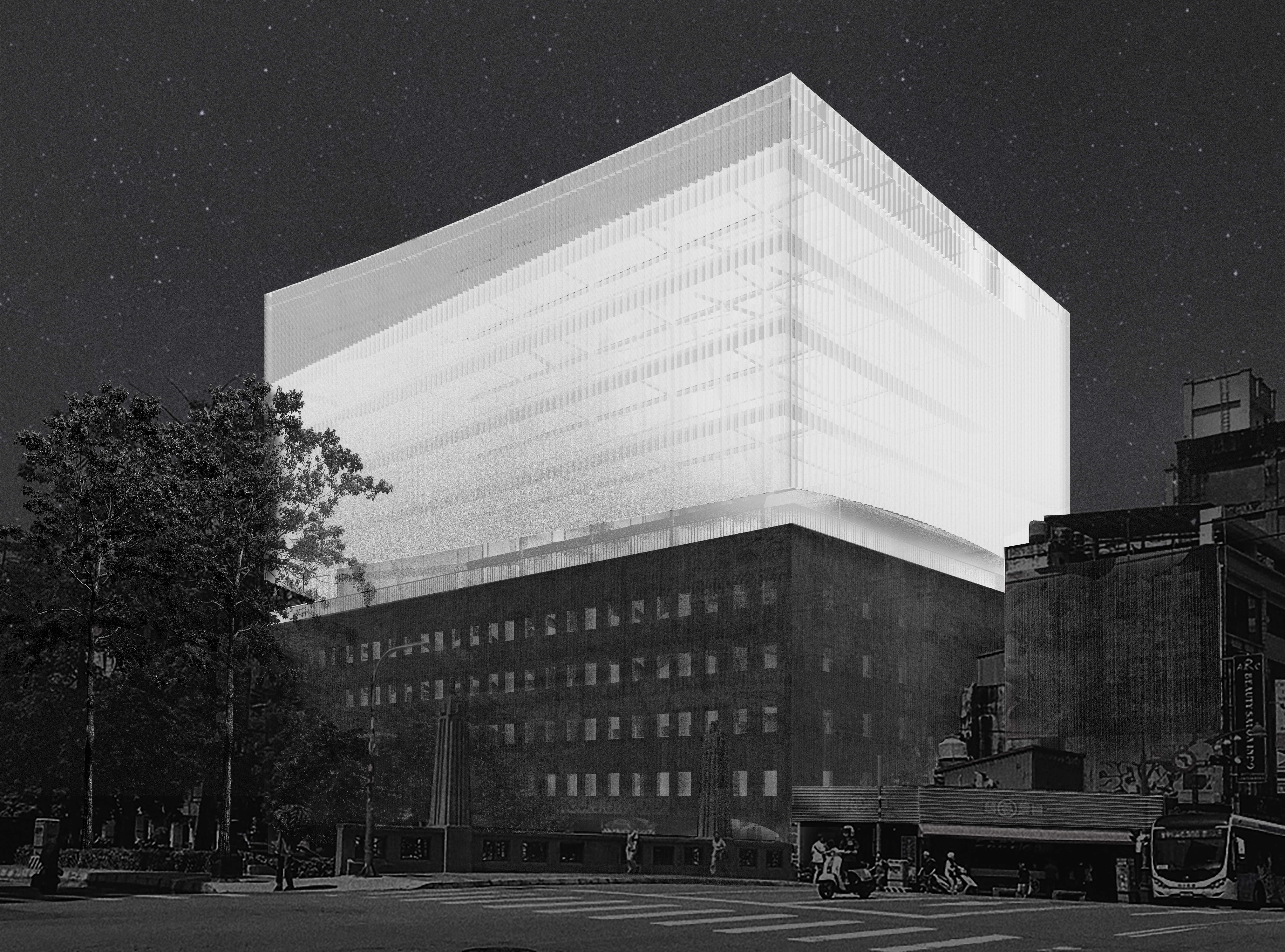
THU ARCH
Core Studio
Advisor: Hao-Hsiu Chiu
Core Studio
Advisor: Hao-Hsiu Chiu

