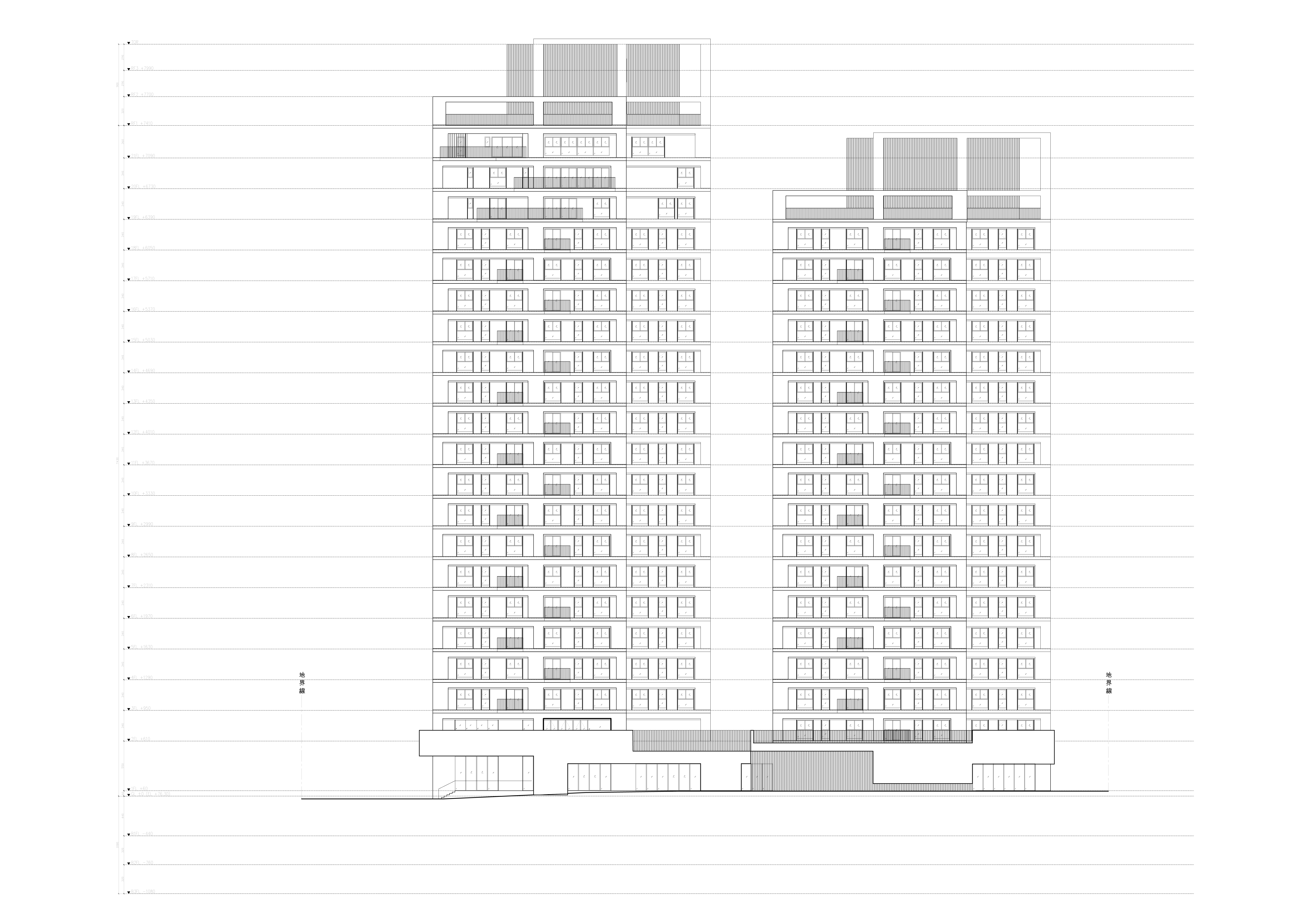DAS.14/QINGPU RESIDENTIAL TOWER |
/ 2108
Qingpu Residential Tower is located on Yongyu Road, covering an area of 1644.46 square meters. The residential tower includes two buildings, each with 18 floors above ground and 3 below. The project comprises a total of 162 residential units, 2 general office units, and 2 financial insurance units. There are 268 surface-level parking spaces. The community's amenities include a reception lobby, an atrium garden, a sky garden, a lounge, a meeting room, a reading room, a swimming pool, a gym, a children's play area, KTV, a yoga studio, a mailbox area, a quilt drying area, and a sports bar. The ratio of shared facilities is 34.8%. The project is expected to be completed in 2025.



behet bondzio lin architektenProject manager
Professional work
Lead Architect: Yu-Han Michael Lin
Professional work
Lead Architect: Yu-Han Michael Lin
