DAS.03/
THE FILLED-IN ROW HOUSE
/ 1604
This design responds to the pre-existing condition of Lukang. It provides new typological spaces for people to visit and reminisce about the place.
The courtyard houses from southeast China had transformed into row houses. As a result of the Japanese government’s law and defensive issues (to defend pirates), housing structures were extremely narrow and deep. Furthermore, houses were all sticked closely to each other with only a narrow facade toward the street. In this case, the township context can be seen as territories sliced by each house. Only commercial spaces could be reached, and the rest were blank spaces.
In contrast to slicing the land to define spaces, the design proposed “filled-in” as a methodology to create more open spaces. With more voids created by the filled-in objects, the potential of every inch of space is maximized.
![]()
![]()
The courtyard houses from southeast China had transformed into row houses. As a result of the Japanese government’s law and defensive issues (to defend pirates), housing structures were extremely narrow and deep. Furthermore, houses were all sticked closely to each other with only a narrow facade toward the street. In this case, the township context can be seen as territories sliced by each house. Only commercial spaces could be reached, and the rest were blank spaces.
In contrast to slicing the land to define spaces, the design proposed “filled-in” as a methodology to create more open spaces. With more voids created by the filled-in objects, the potential of every inch of space is maximized.
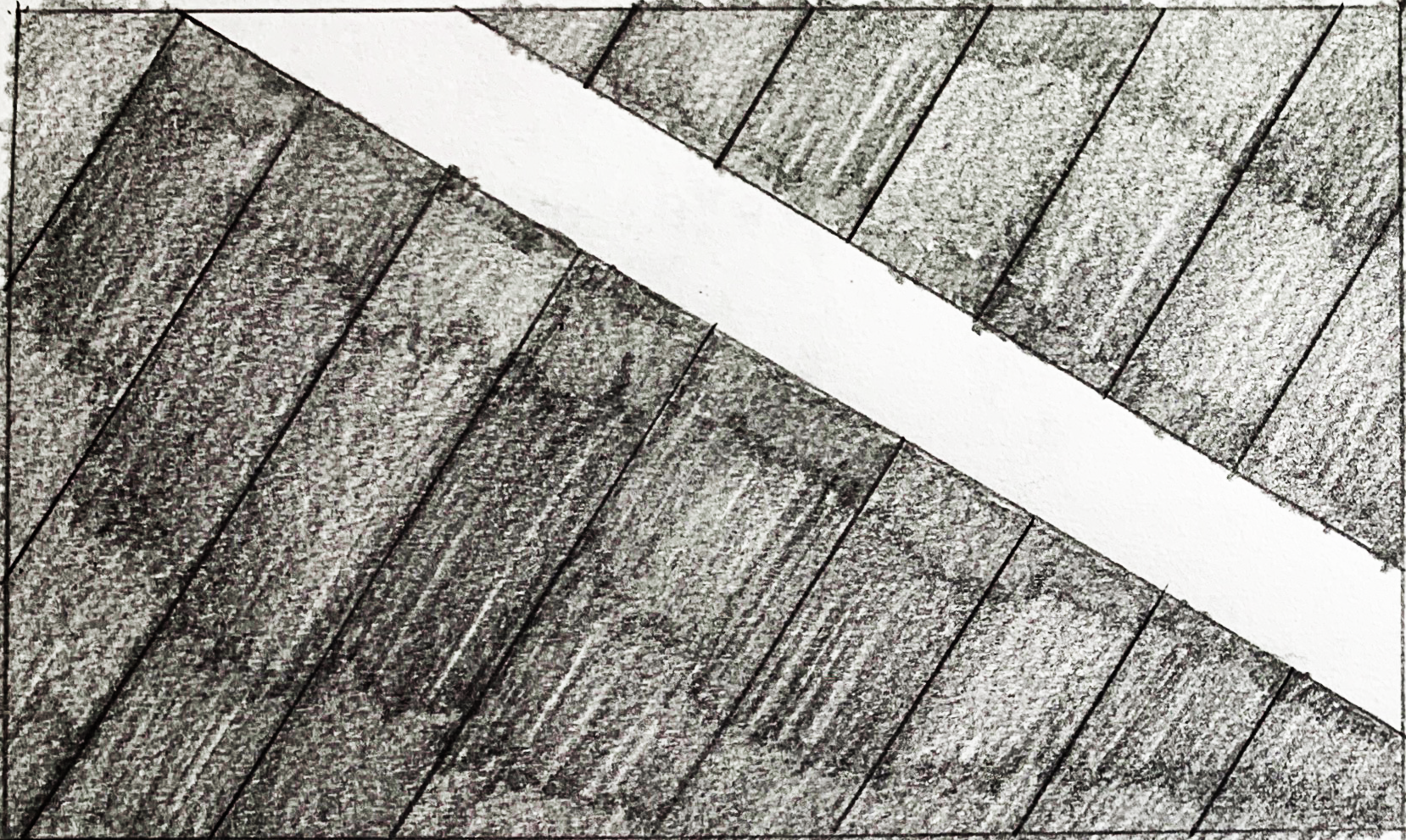

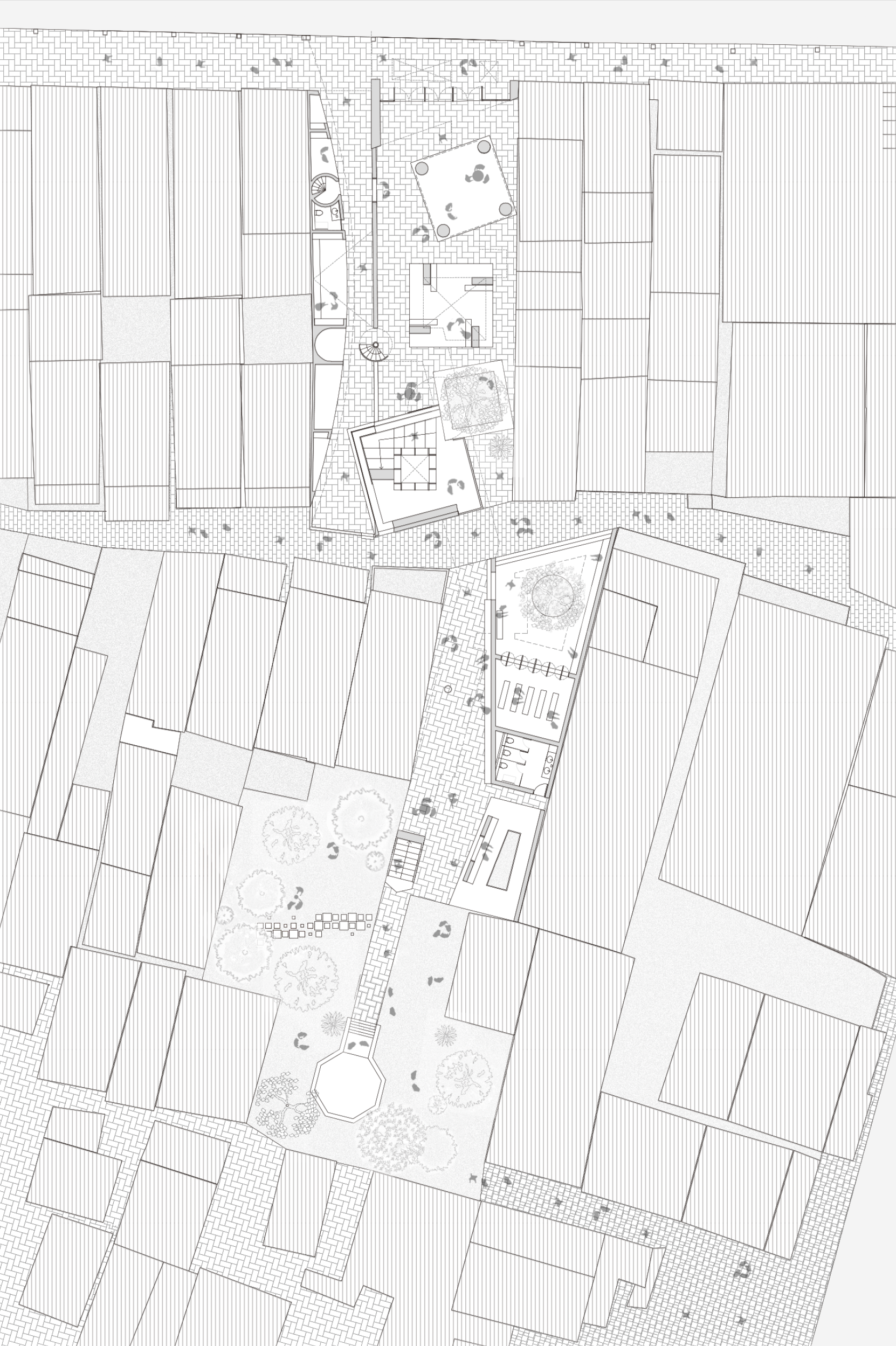

LuKang’s township features rich cultural backgrounds since the Qing dynasty and plays a vital role in Taiwan’s economic development. The prosperous town brought many immigrants from southeast China, and the people’s customs shaped the township and its architectural style.
![]()

︎︎
“ In order to be significant, architecture must be forgotten, or must present an only image for reverence, which subsequently becomes confused with memories.... ”

“ physical signs of the past being partly experienced in the present. ”
Traditional row house commercial spaces and events shape people’s memory about the image of LuKang. Analyzing those spaces gave us a chance to understand the essential elements of the types.
Traditional row house commercial spaces and events shape people’s memory about the image of LuKang. Analyzing those spaces gave us a chance to understand the essential elements of the types.

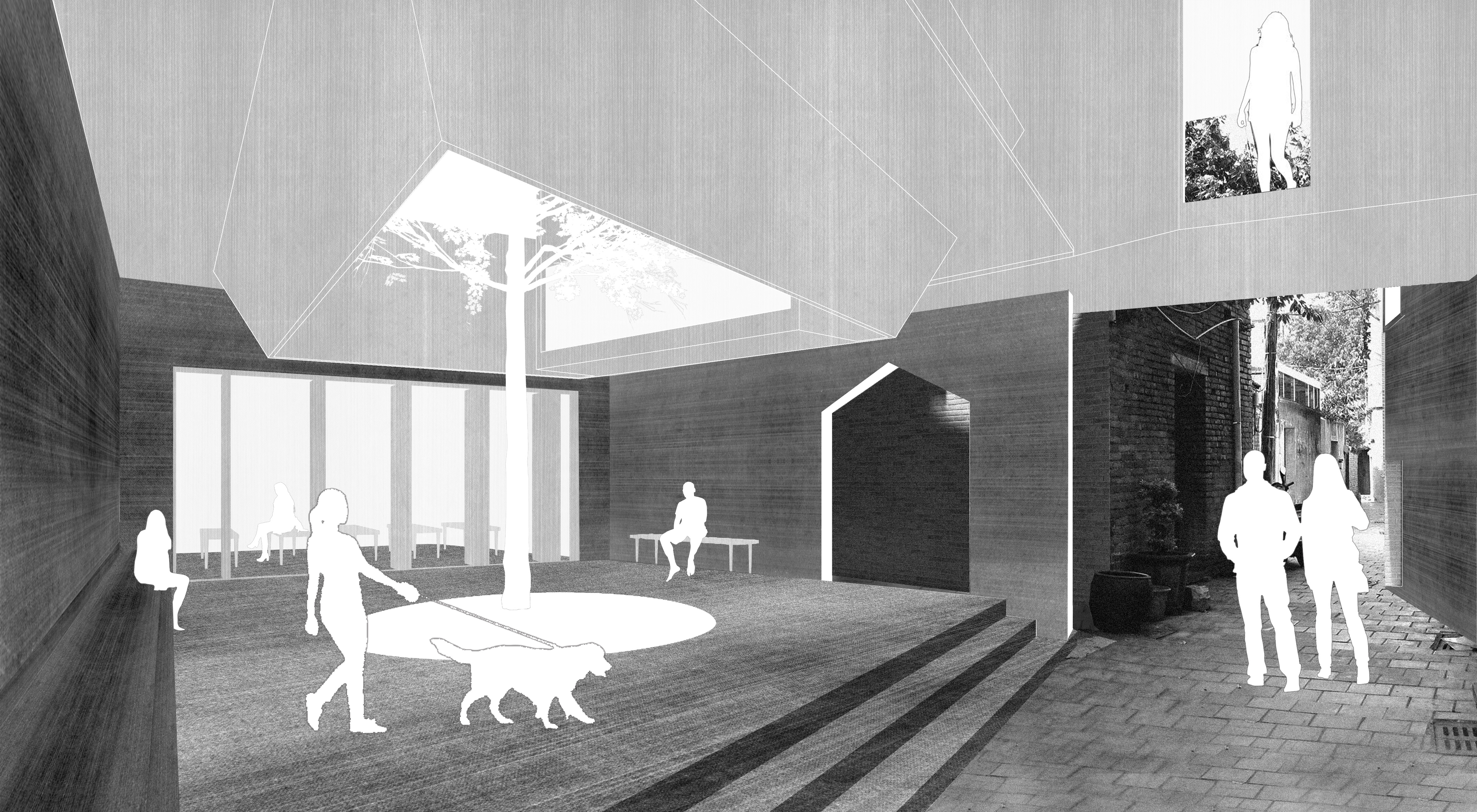
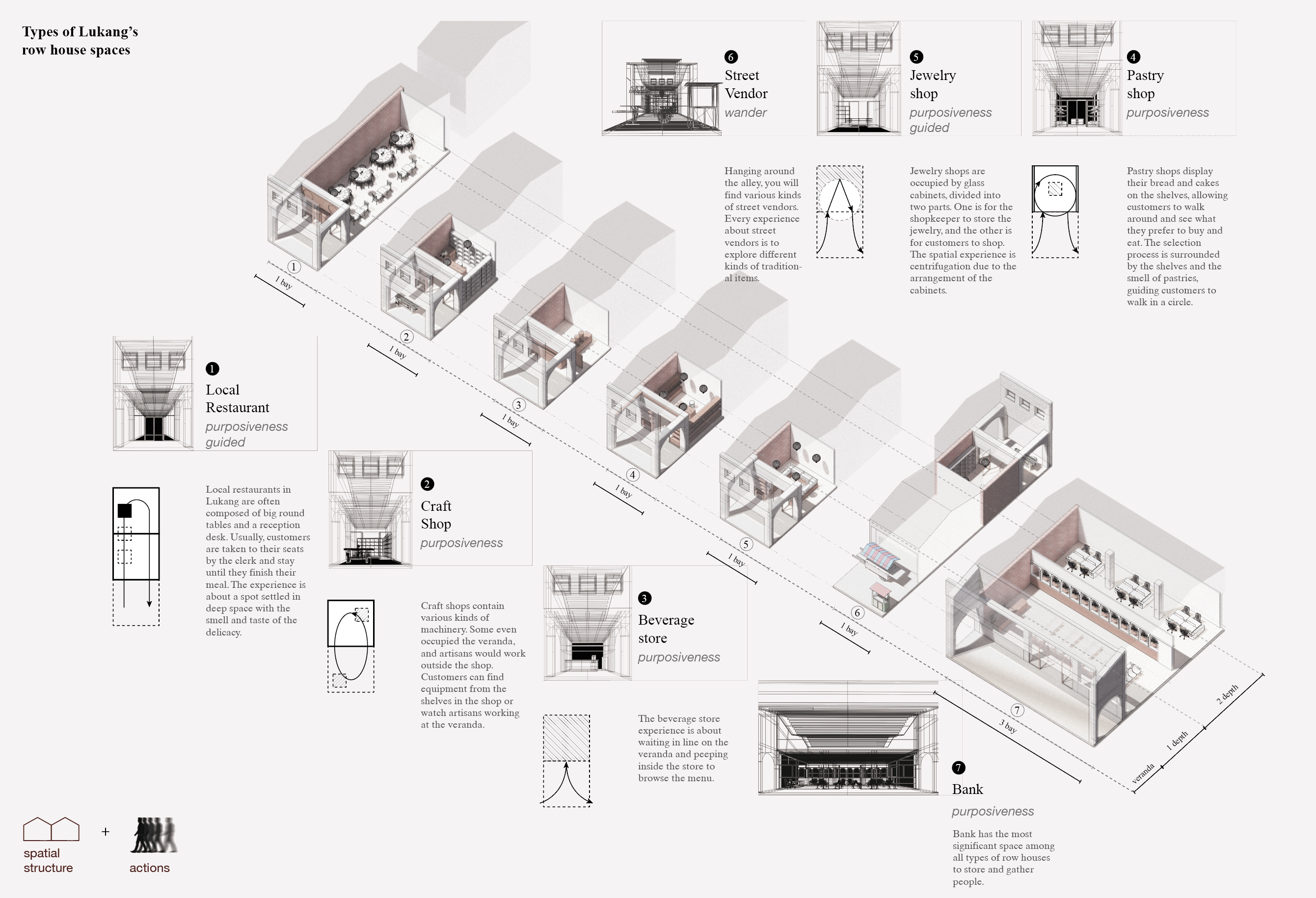

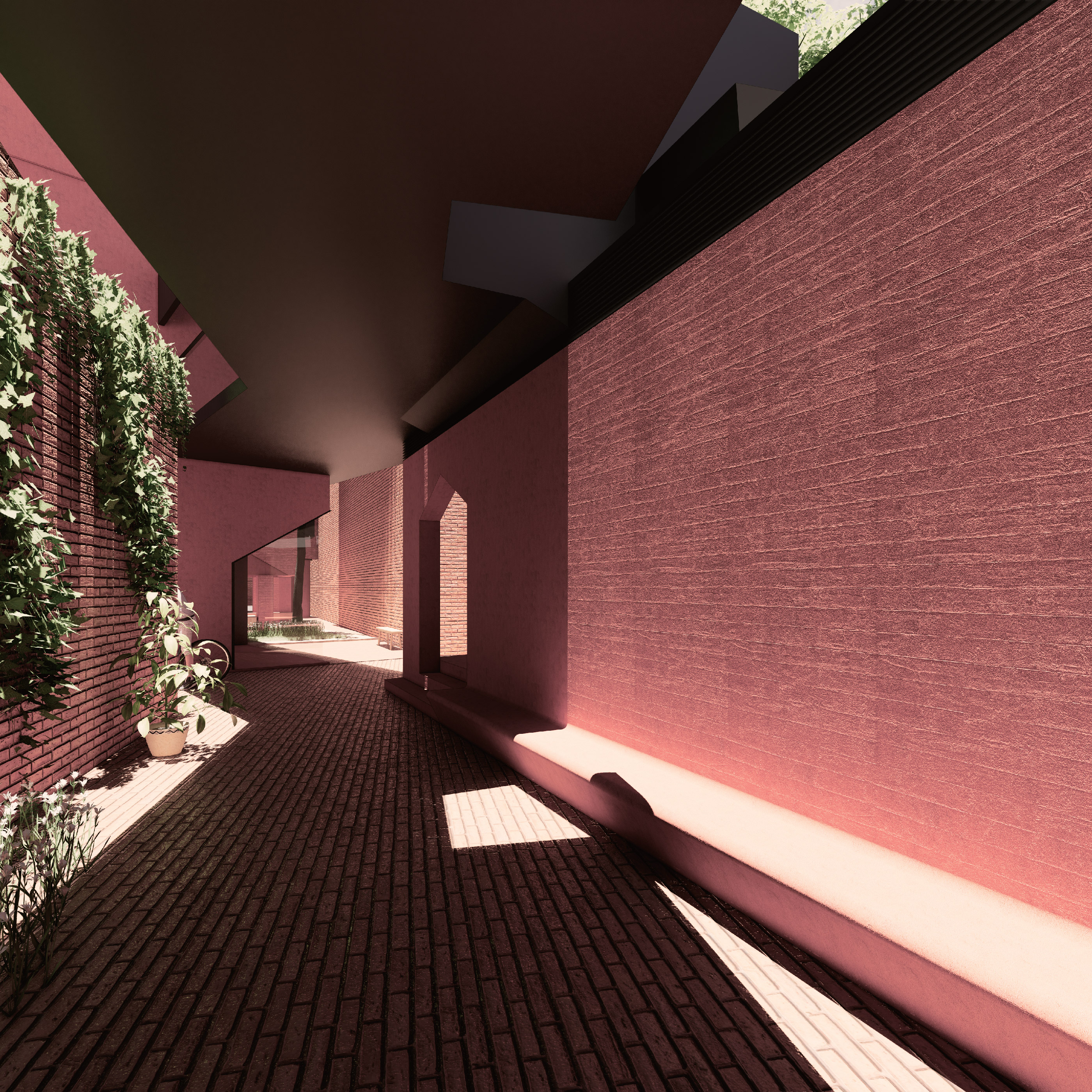


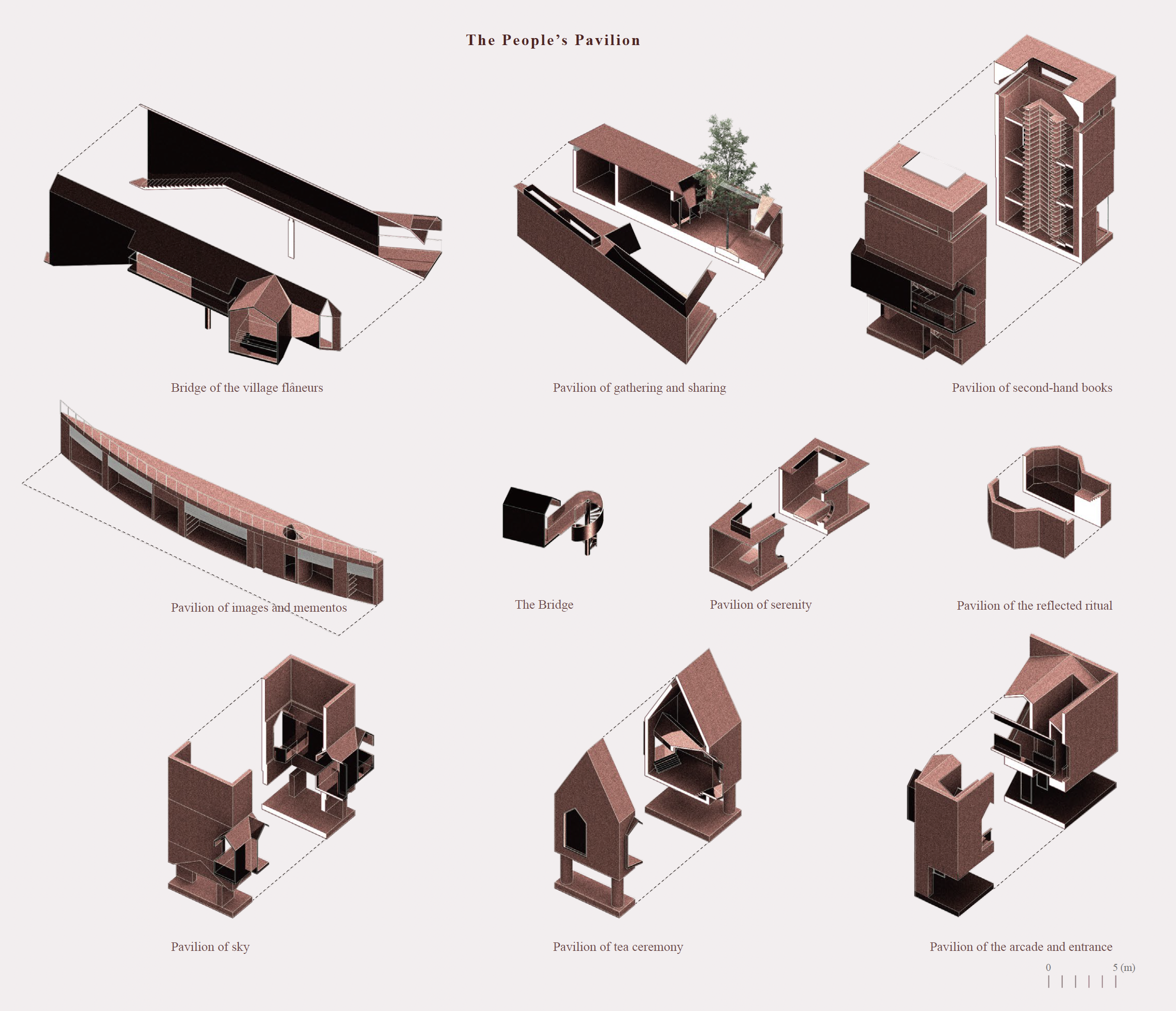
Starting from the fundamental composition of traditional row house structural type. The design manipulates the prototype into different spaces. By transforming axes, dimensions, and quantities, the design come out to be units with ambiguous identities of the past.



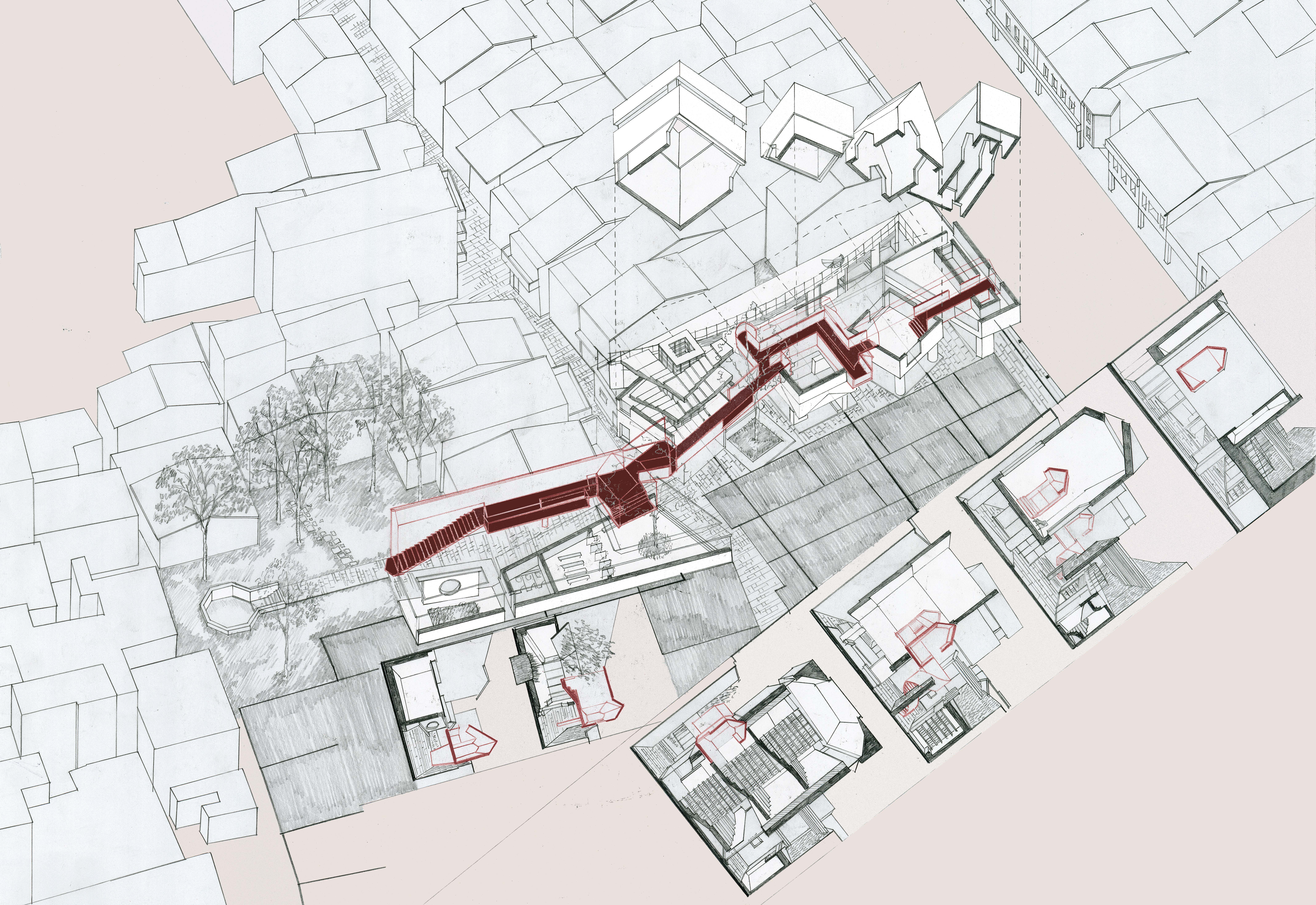
THU ARCH
Core Studio
Advisor: Lin-Wei Chen
Core Studio
Advisor: Lin-Wei Chen
